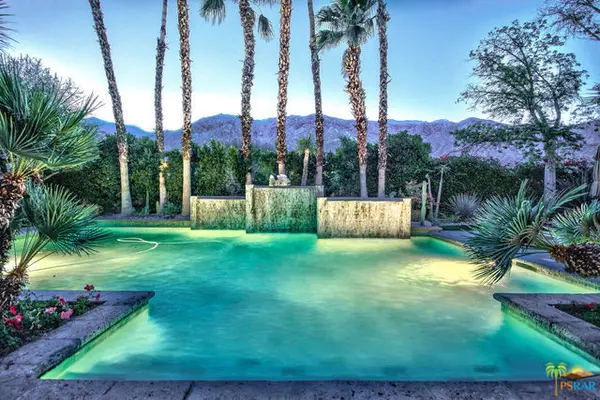For more information regarding the value of a property, please contact us for a free consultation.
38215 VIA FORTUNA Palm Springs, CA 92264
Want to know what your home might be worth? Contact us for a FREE valuation!

Our team is ready to help you sell your home for the highest possible price ASAP
Key Details
Sold Price $1,170,000
Property Type Single Family Home
Sub Type Single Family Residence
Listing Status Sold
Purchase Type For Sale
Square Footage 6,274 sqft
Price per Sqft $186
Subdivision Bella Monte
MLS Listing ID 17295952PS
Sold Date 03/15/19
Bedrooms 4
Full Baths 4
Half Baths 1
Condo Fees $520
HOA Fees $520/mo
HOA Y/N Yes
Land Lease Amount 6000.0
Year Built 1988
Lot Size 0.580 Acres
Property Description
Classy & spacious Mediterranean designed home behind the guarded gates of one of Palm Springs' most prestigious communities. This meticulously maintained 6,300 sq ft classic property with vaulted ceilings & wood beams offers a functional living space designed with 2 wings of living & an unrivaled extended covered patio that transitions your life style seamlessly to the backyard. Living room with 18' beamed ceilings has fireplace, wet bar & formal dining room with tongue & groove wood beamed ceiling. Chef's kitchen with granite slab counters, center island & large pantry opens to family room. Master suite fit for a king has fireplace & offers dual bathrooms with an enormous walk in shower, private outdoor spa & detoxifying sauna. Three additional spacious en suite bedrooms. Outdoor living has lush green grounds, pool with waterfall & one of most inviting,usable covered living spaces on the market. Patio has cantera stoned pillars, fireplace plus built in BBQ. Offered turnkey furnished.
Location
State CA
County Riverside
Area 334 - South End Palm Springs
Interior
Interior Features Breakfast Bar, Breakfast Area, Separate/Formal Dining Room, All Bedrooms Down, Bedroom on Main Level, Loft, Main Level Primary, Multiple Primary Suites, Primary Suite, Walk-In Pantry, Walk-In Closet(s)
Heating Forced Air
Cooling Central Air, Dual
Flooring Carpet, Tile
Fireplace No
Appliance Dishwasher, Freezer, Gas Cooking, Refrigerator, Water To Refrigerator
Laundry Laundry Room
Exterior
Parking Features Circular Driveway, Direct Access, Driveway, Garage, Garage Door Opener, Guest, Oversized, On Street
Fence Block
Pool Electric Heat, In Ground, Private, Waterfall
Community Features Gated
Utilities Available Cable Available
View Y/N Yes
View Canyon, Hills, Mountain(s), Panoramic, Pool, Valley
Porch Concrete, Rooftop
Attached Garage Yes
Private Pool Yes
Building
Lot Description Drip Irrigation/Bubblers, Sprinklers Timer, Sprinklers Manual, Sprinkler System
Story 2
Entry Level One
Foundation Slab
Architectural Style Mediterranean
Level or Stories One
New Construction No
Others
Senior Community No
Tax ID 009610910
Security Features Fire Detection System,Gated Community,24 Hour Security,Smoke Detector(s)
Acceptable Financing Cash
Listing Terms Cash
Financing Cash
Special Listing Condition Probate Listing
Read Less

Bought with Louise Hampton • Berkshire Hathaway HomeServices California Properties



