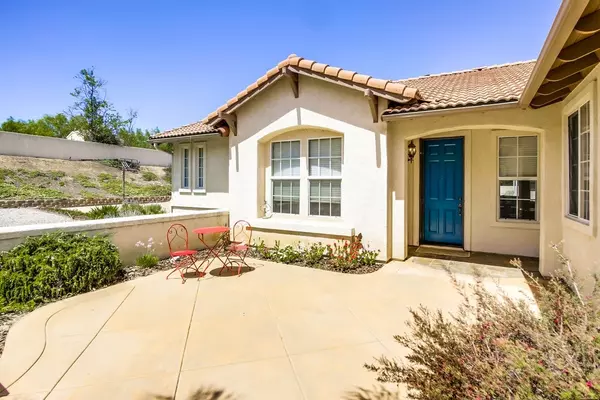For more information regarding the value of a property, please contact us for a free consultation.
17325 Rising Dale Way Ramona, CA 92065
Want to know what your home might be worth? Contact us for a FREE valuation!

Our team is ready to help you sell your home for the highest possible price ASAP
Key Details
Sold Price $525,000
Property Type Single Family Home
Sub Type Single Family Residence
Listing Status Sold
Purchase Type For Sale
Square Footage 2,301 sqft
Price per Sqft $228
Subdivision Ramona
MLS Listing ID 180042703
Sold Date 09/20/18
Bedrooms 4
Full Baths 2
Condo Fees $70
Construction Status Turnkey
HOA Fees $70/mo
HOA Y/N Yes
Year Built 2001
Lot Size 0.650 Acres
Property Description
Prime location! Beautiful mountain views. Short distance to local wineries. Located just outside of town for easy access to local amenities and also offers the privacy of Ramona’s rural community. Single level spacious open layout with 3 bdrms (bonus rm or opt. 4th bdrm), + separate living room, den & dining spaces! Split bedroom arrangement. Vaulted ceilings, abundance of natural light, loads of storage, 3 car garage, + enjoy over a 1/2 acre of usable yard space. Meticulously maintained. Recent updates include plush carpet and interior paint. Natural light brightens this home or close it out with the custom fabric shades. There are separate dining room and formal living room spaces off the entry hall. A wood burning fireplace in the den plus matching chandeliers in the den and breakfast nook. The bonus room is currently set up as the TV/game room and is perfectly located to easily keep an eye on things from the kitchen. All bedrooms have ceiling fans. The master bedroom has dual closets, a spa tub, separate shower, and water closet for privacy. Plenty of parking for guests with a 3-car garage, oversized driveway, and available street parking. Host your own basketball tournament on your personal court or remove and create potential RV space, pool, garden..? Seller is offering buyer an optional credit for fencing or other home updates – please call or check with your realtor for details. Many entertaining options in the back yard between the large patio and pergola. Check off your needs list with this home, bring your ideas, and create a space all your own. Turn key!!!. Neighborhoods: Rancho San Vicente Complex Features: ,,, Equipment: Fire Sprinklers,Garage Door Opener Other Fees: 0 Sewer: Sewer Connected Topography: LL,GSL
Location
State CA
County San Diego
Area 92065 - Ramona
Zoning R-1:SINGLE
Interior
Interior Features Built-in Features, Ceiling Fan(s), Cathedral Ceiling(s), High Ceilings, Recessed Lighting, Tile Counters, Walk-In Closet(s)
Heating Forced Air, Fireplace(s), Propane, Wood
Cooling Central Air
Flooring Carpet, Tile
Fireplaces Type Family Room
Fireplace Yes
Appliance Counter Top, Double Oven, Dishwasher, Electric Oven, Disposal, Microwave, Propane Cooktop, Propane Water Heater
Laundry Electric Dryer Hookup, Laundry Room, Propane Dryer Hookup
Exterior
Parking Features Driveway
Garage Spaces 3.0
Garage Description 3.0
Fence Partial
Pool None
Utilities Available Cable Available, Propane, Phone Available, Sewer Connected, Water Available
Amenities Available Playground, Pets Allowed
View Y/N Yes
View Mountain(s)
Porch Front Porch, Patio
Total Parking Spaces 6
Private Pool No
Building
Story 1
Entry Level One
Architectural Style Ranch
Level or Stories One
Construction Status Turnkey
Others
HOA Name Rancho San Vicente
Tax ID 2871230600
Acceptable Financing Cash, Conventional, Cal Vet Loan, FHA, VA Loan
Listing Terms Cash, Conventional, Cal Vet Loan, FHA, VA Loan
Financing FHA
Read Less

Bought with Terrilyn Cincotta • Renovation Realty
GET MORE INFORMATION




