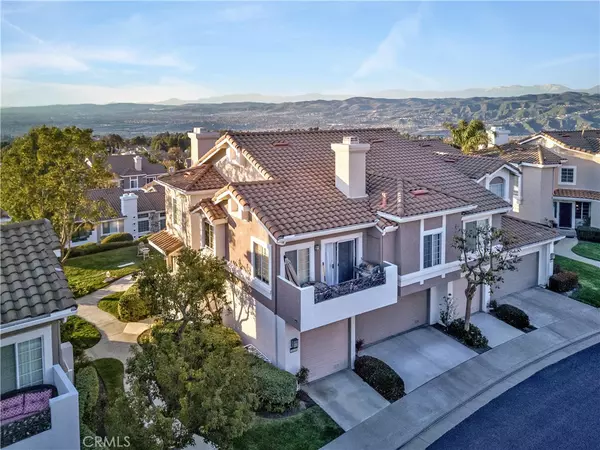For more information regarding the value of a property, please contact us for a free consultation.
1035 S Rising Sun CT Anaheim Hills, CA 92808
Want to know what your home might be worth? Contact us for a FREE valuation!

Our team is ready to help you sell your home for the highest possible price ASAP
Key Details
Sold Price $455,000
Property Type Condo
Sub Type Condominium
Listing Status Sold
Purchase Type For Sale
Square Footage 1,006 sqft
Price per Sqft $452
Subdivision Viewpointe (Vphl)
MLS Listing ID OC19042250
Sold Date 03/26/19
Bedrooms 2
Full Baths 2
Condo Fees $307
HOA Fees $307/mo
HOA Y/N Yes
Year Built 1989
Property Description
This beautiful ground level unit with no steps inside, has a quiet and serene location in the prestigious Viewpoint community of Anaheim Hills. This open and bright floor plan boasts 2 bedrooms and 2 full bathrooms. As you enter the home you are greeted by wonderful real hardwood floors and breathtaking panoramic views that can be enjoyed from every room. The kitchen features plenty of storage in the upgraded cabinetry and great counter space. Ideal for entertaining, the kitchen is open to the dining and living room complete with intimate gas fireplace. Down the hall you will find the secondary bedroom and master bedroom featuring an ensuite bathroom with a dual sink vanity and large closet. Sliding glass doors from the living room and master suite lead to your own private patio to enjoy the gorgeous mountain and city light views. Other features of the home include inside laundry, direct access to your one car garage and one assigned carport space. As a member of the gated community you will enjoy access to the resort like pool, spas, fire pit, BBQ area, lush greenbelts and more. All of this ideally located near incredible hiking trails, top schools, shops, restaurants, the 91 freeway, 241 toll road and more!
Location
State CA
County Orange
Area 77 - Anaheim Hills
Rooms
Main Level Bedrooms 2
Interior
Interior Features Open Floorplan, Storage, Tile Counters
Heating Central
Cooling Central Air
Flooring Wood
Fireplaces Type Gas, Living Room
Fireplace Yes
Appliance Dishwasher, Disposal, Gas Oven, Gas Range, Refrigerator, Water Heater
Laundry Laundry Closet
Exterior
Parking Features Carport
Garage Spaces 1.0
Garage Description 1.0
Pool In Ground, Association
Community Features Curbs, Gutter(s), Storm Drain(s), Street Lights, Sidewalks
Amenities Available Fire Pit, Outdoor Cooking Area, Barbecue, Pool, Spa/Hot Tub
View Y/N Yes
View City Lights, Canyon, Mountain(s)
Roof Type Tile
Attached Garage Yes
Total Parking Spaces 1
Private Pool No
Building
Story One
Entry Level One
Sewer Public Sewer
Water Public
Architectural Style Patio Home
Level or Stories One
New Construction No
Schools
Elementary Schools Canyon Rim
Middle Schools El Rancho Charter
High Schools Canyon
School District Orange Unified
Others
HOA Name DML Property Management
Senior Community No
Tax ID 93639110
Acceptable Financing Cash, Conventional
Listing Terms Cash, Conventional
Financing Cash
Special Listing Condition Standard
Read Less

Bought with Chad Langseth • Keller Williams Realty
GET MORE INFORMATION




