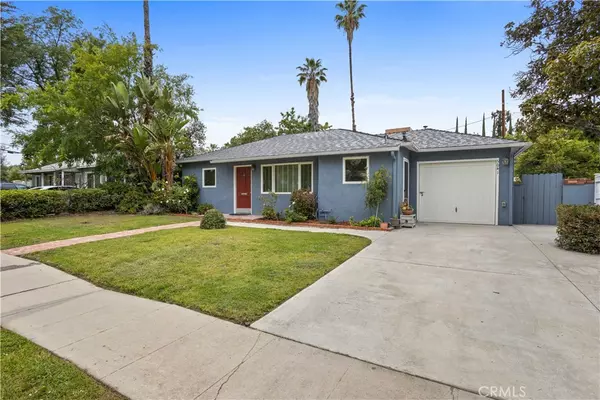For more information regarding the value of a property, please contact us for a free consultation.
5041 Nestle AVE Tarzana, CA 91356
Want to know what your home might be worth? Contact us for a FREE valuation!

Our team is ready to help you sell your home for the highest possible price ASAP
Key Details
Sold Price $952,000
Property Type Single Family Home
Sub Type Single Family Residence
Listing Status Sold
Purchase Type For Sale
Square Footage 1,570 sqft
Price per Sqft $606
MLS Listing ID SR21088537
Sold Date 05/21/21
Bedrooms 3
Full Baths 2
Construction Status Additions/Alterations,Updated/Remodeled,Termite Clearance
HOA Y/N No
Year Built 1950
Lot Size 6,320 Sqft
Acres 0.1451
Property Description
A sensational SOUTH OF THE BLVD opportunity for the growing family has been updated, expanded, and remodeled in every direction. Almost nothing original in the home. Granite counters highlight the bright and sunny kitchen, complete with gorgeous cabinets, stainless steel appliances and dining area. Engineered hardwood floors accent the den, which features a vaulted ceiling, dual sliding doors to the rear patio and a fabulous stone fireplace with gas starter. The master suite offers dual French doors to the patio, ample closet space and an elegant bathroom with steam shower, soaking tub, and updated vanity. The two guest bedrooms have ceiling fans, and they are conveniently located near the main full bath. Entertain this summer around the sparkling pool with a fun slide and an easy exit ladder. Additional features include copper plumbing, fresh paint inside and out, a 15 yr. old HVAC/Furnace, a 15 yr. old roof, and dual pane Milgard windows and doors throughout. Thank you for coming.
Location
State CA
County Los Angeles
Area Tar - Tarzana
Zoning LAR1
Rooms
Main Level Bedrooms 3
Ensuite Laundry In Garage
Interior
Interior Features Ceiling Fan(s), Granite Counters, Open Floorplan, Recessed Lighting, Track Lighting, All Bedrooms Down, Galley Kitchen, Main Level Master, Walk-In Closet(s)
Laundry Location In Garage
Heating Central, Fireplace(s)
Cooling Central Air
Fireplaces Type Living Room
Fireplace Yes
Appliance Built-In Range, Dishwasher, Exhaust Fan, Gas Oven, Gas Range, Gas Water Heater, Microwave
Laundry In Garage
Exterior
Exterior Feature Rain Gutters
Garage Door-Single, Driveway, Garage
Garage Spaces 1.0
Garage Description 1.0
Fence Block, Wood
Pool In Ground, Private
Community Features Sidewalks
Utilities Available Electricity Connected, Natural Gas Connected, Sewer Connected, Water Connected
View Y/N No
View None
Roof Type Composition
Porch Open, Patio
Parking Type Door-Single, Driveway, Garage
Attached Garage Yes
Total Parking Spaces 1
Private Pool Yes
Building
Lot Description Front Yard
Faces West
Story 1
Entry Level One
Foundation Slab
Sewer Public Sewer
Water Public
Architectural Style Bungalow
Level or Stories One
New Construction No
Construction Status Additions/Alterations,Updated/Remodeled,Termite Clearance
Schools
School District Los Angeles Unified
Others
Senior Community No
Tax ID 2181014007
Acceptable Financing Cash, Cash to New Loan
Listing Terms Cash, Cash to New Loan
Financing Cash
Special Listing Condition Standard
Read Less

Bought with Siobhan Finch • Coldwell Banker Quality Properties
GET MORE INFORMATION




