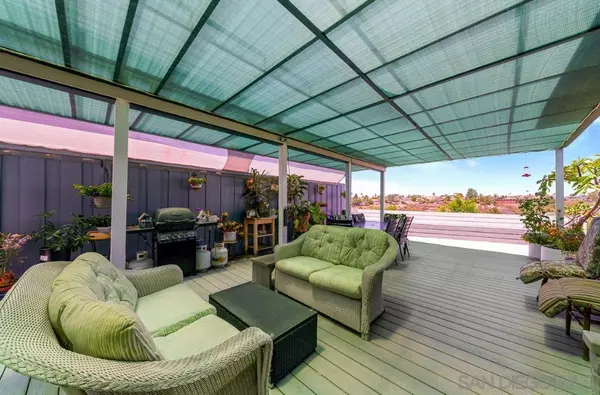For more information regarding the value of a property, please contact us for a free consultation.
2426 Ridge View Dr San Diego, CA 92105
Want to know what your home might be worth? Contact us for a FREE valuation!

Our team is ready to help you sell your home for the highest possible price ASAP
Key Details
Sold Price $590,000
Property Type Single Family Home
Sub Type Single Family Residence
Listing Status Sold
Purchase Type For Sale
Square Footage 1,166 sqft
Price per Sqft $506
Subdivision City Heights
MLS Listing ID 210020672
Sold Date 08/30/21
Bedrooms 2
Full Baths 1
Construction Status Updated/Remodeled,Termite Clearance
HOA Y/N No
Year Built 1955
Lot Size 7,000 Sqft
Property Description
Resting on a spacious 7,000 Sqft Canyon Lot, that offers views of the Coronado Bay Bridge, this charming Canyon Home features; (1.) A spacious 612 Sqft Entertainment Deck that offers a 448 Sqft Deck Cover & built-in Seating; (2.) A 5 year old Composition Shingle Roof; (3.) A Main Drain Waste Line that was replaced in 2014; (4.) A Tankless Hot Water Heater that was installed in 2015; (5.) A large 200 Sqft Storage Shed in the Backyard; (6.) Newer dual pane Vinyl Windows throughout; (7.) An updated 100 Amp Exterior Electrical Panel & Interior Electrical Sub Panel; (8.) A Termite Report & Section 1 Termite Clearance, which was completed in 2020; (9.) Laminate Floors & Recessed Lighting Throughout; (10.) A HVAC Mini-Spit. A MUST SEE! (1.) This home rests on a spacious 7,000 Sqft Canyon Lot, that offers views of the Coronado Bay Bridge; (2.) Low maintenance Front & Backyard, both having Synthetic Turf & all Landscaping is set up on a Drip System; (3.) Spacious 612 Sqft Entertainment Deck that offers a 448 Sqft Deck Cover, built-in Seating and sweeping views of the Canyon; (4.) A large 200 Sqft Storage Shed in the backyard; (5.) A 5 year old Composition Shingle Roof; (6.) A Main Drain Waste Line that was replaced in 2014; (7.) Newer dual pane Vinyl Windows throughout; (8.) An updated 100 Amp Exterior Electrical Panel & an updated Electrical Sub panel - wiring / panel; (9.) A Tankless Hot Water Heater that was installed in 2015; (10.) A Termite Report & Section 1 Termite Clearance, which was completed in 2020; (11.) Renovated Kitchen with Corian Countertops, newer Appliances, designer Tile Backsplash, Crown Moulding & newer Recessed Lighting; (12.) Spacious Living Room, with newer Laminate Flooring, newer Recessed Lighting & a newer HVAC Mini-Split that was installed in 2020; (13.) Spacious renovated Bathroom, with Tile Flooring, a large Tiled Shower with a glass shower door and a ventilation fan; (14.) Spacious main bedroom, with a large Closet, a Ceiling Fan, Laminate Floors, designer Window Shades & a newer Window AC Unit; (15.) Spacious Guest Bedroom, with a Sliding Glass Door that leads to the Entertainment Patio, a large Closet, a Ceiling Fan & Laminate Floors; (16.) Leased Solar Panels with Vivint Solar, that offer green electricity, whose agreement is fully transferable to a new buyer; (17.) Just minutes from Downtown San Diego, the San Diego airport, the 805 & 15 Freeways & much more! Equipment: Dryer, Shed(s), Washer Sewer: Sewer Connected, Public Sewer Guest House Est. SQFT: 0
Location
State CA
County San Diego
Area 92105 - East San Diego
Zoning R-1:SINGLE
Rooms
Other Rooms Shed(s)
Interior
Interior Features Open Floorplan, Recessed Lighting, Solid Surface Counters
Heating Electric, Forced Air
Cooling Central Air
Flooring Laminate
Fireplace No
Appliance Dishwasher, Gas Cooktop, Gas Water Heater, Microwave, Refrigerator, Self Cleaning Oven, Tankless Water Heater
Laundry Gas Dryer Hookup, Inside, Laundry Room
Exterior
Parking Features Concrete, Driveway, Other
Pool None
Utilities Available Phone Available, Sewer Connected, Underground Utilities, Water Connected
View Y/N Yes
View City Lights, Neighborhood, Panoramic
Roof Type Composition
Accessibility None
Porch Rear Porch, Covered, Wood
Total Parking Spaces 2
Private Pool No
Building
Lot Description Drip Irrigation/Bubblers
Story 1
Entry Level One
Water Public
Architectural Style Ranch
Level or Stories One
Additional Building Shed(s)
Construction Status Updated/Remodeled,Termite Clearance
Others
Senior Community No
Tax ID 4766310400
Acceptable Financing Cash, Conventional, FHA, VA Loan
Listing Terms Cash, Conventional, FHA, VA Loan
Financing Conventional
Read Less

Bought with Christopher Hutchinson • Van Hutch Homes
GET MORE INFORMATION




