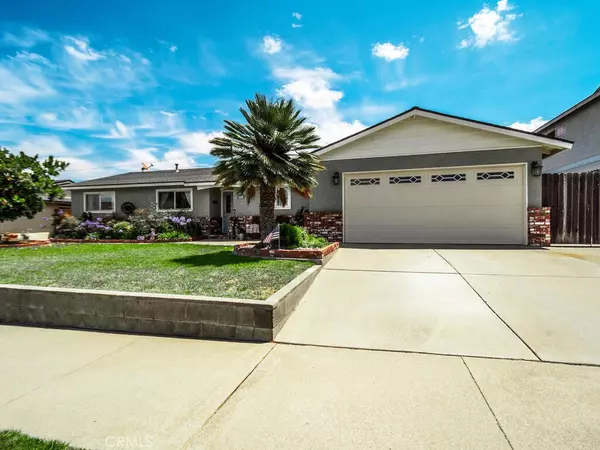For more information regarding the value of a property, please contact us for a free consultation.
1375 Via Alta Santa Maria, CA 93455
Want to know what your home might be worth? Contact us for a FREE valuation!

Our team is ready to help you sell your home for the highest possible price ASAP
Key Details
Sold Price $620,000
Property Type Single Family Home
Sub Type SingleFamilyResidence
Listing Status Sold
Purchase Type For Sale
Square Footage 1,879 sqft
Price per Sqft $329
MLS Listing ID PI21163361
Sold Date 09/21/21
Bedrooms 4
Full Baths 2
Three Quarter Bath 1
Construction Status AdditionsAlterations,UpdatedRemodeled,Turnkey
HOA Y/N No
Year Built 1962
Lot Size 8,712 Sqft
Acres 0.2
Property Description
Fantastic!! Plus Curb Appeal! This home has 2 Masters: Your Master Suite is what you have been waiting for! Bedroom area alone is a huge 25 by 15 ft; your Master Bathrm has a walk-in shower plus a separate jetted tub, an abundance of cabinets and plenty of room; Oh, don't forget the walk-in Closet. New carpet has just been installed in the Master Suite and Living Rm. The Kitchen has been remodeled with Quartz counter tops and backsplash. You also have new Tile flooring and a breakfast bar.
Stainless steel appliances compliments this kitchen with decorative cabinet doors. We also have a manicured backyard and patio. There is a water softener, reverse osmosis, and a tankless water heater. You also have a Bonus Room for play area or extra space Apx. 300 sq ft.
Location
State CA
County Santa Barbara
Area Orea - Sm/Orcutt East
Zoning 10-R-1
Rooms
Other Rooms Sheds
Main Level Bedrooms 4
Ensuite Laundry WasherHookup, GasDryerHookup, LaundryRoom
Interior
Interior Features CeilingFans, CeramicCounters, GraniteCounters, AllBedroomsDown, BedroomonMainLevel, MainLevelMaster, MultipleMasterSuites, UtilityRoom, WalkInClosets
Laundry Location WasherHookup,GasDryerHookup,LaundryRoom
Heating Central, ForcedAir
Cooling None
Flooring Carpet, Laminate, Tile
Fireplaces Type GasStarter, LivingRoom, WoodBurning
Fireplace Yes
Appliance Dishwasher, Disposal, GasRange, Microwave, Refrigerator, RangeHood, WaterSoftener, TanklessWaterHeater
Laundry WasherHookup, GasDryerHookup, LaundryRoom
Exterior
Garage Concrete, DirectAccess, Driveway, GarageFacesFront, Garage, GarageDoorOpener
Garage Spaces 1.0
Garage Description 1.0
Fence Wood
Pool None
Community Features Curbs, StreetLights, Sidewalks
Utilities Available ElectricityConnected, NaturalGasConnected, SewerConnected, WaterConnected
View Y/N No
View None
Roof Type Composition
Porch Concrete, FrontPorch, Open, Patio
Parking Type Concrete, DirectAccess, Driveway, GarageFacesFront, Garage, GarageDoorOpener
Attached Garage Yes
Total Parking Spaces 1
Private Pool No
Building
Lot Description BackYard, FrontYard, Landscaped
Faces West
Story 1
Entry Level One
Foundation Slab
Sewer PublicSewer
Water Public
Level or Stories One
Additional Building Sheds
New Construction No
Construction Status AdditionsAlterations,UpdatedRemodeled,Turnkey
Schools
School District Santa Maria Joint Union
Others
Senior Community No
Tax ID 103353005
Security Features CarbonMonoxideDetectors,SmokeDetectors
Acceptable Financing Cash, CashtoNewLoan, FHA, VALoan
Listing Terms Cash, CashtoNewLoan, FHA, VALoan
Financing Conventional
Special Listing Condition Standard
Read Less

Bought with Paul Rodriquez • Keller Williams Realty Central
GET MORE INFORMATION




