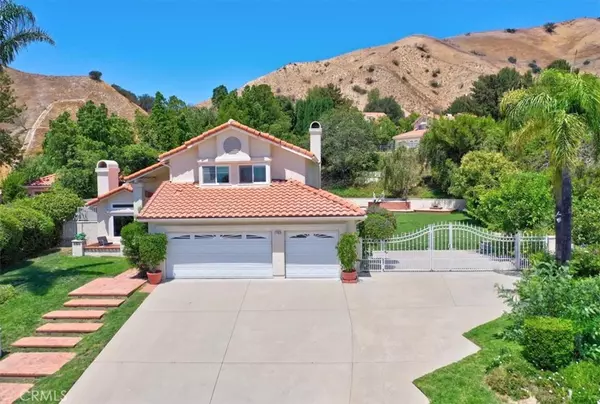For more information regarding the value of a property, please contact us for a free consultation.
17907 Tuscan CT Granada Hills, CA 91344
Want to know what your home might be worth? Contact us for a FREE valuation!

Our team is ready to help you sell your home for the highest possible price ASAP
Key Details
Sold Price $1,350,000
Property Type Single Family Home
Sub Type SingleFamilyResidence
Listing Status Sold
Purchase Type For Sale
Square Footage 2,669 sqft
Price per Sqft $505
MLS Listing ID SR21165754
Sold Date 09/21/21
Bedrooms 4
Full Baths 3
HOA Fees $178/mo
HOA Y/N Yes
Year Built 1988
Lot Size 0.395 Acres
Acres 0.3955
Property Description
Beautiful Canyon Crest “Oakwood Model” located on a quiet cul-de-sac street on an over 17,200 ft lot next to a private park. A grand entrance with a two-story foyer filled with natural light adjacent to a sweeping staircase, step down living room and formal dining room gives this home an instant “WOW” effect. This magnificent home offers complete privacy featuring 4 bedrooms and 3 baths in 2669 square feet of living space built in 1988. The elegant foyer has porcelain tile floors leading to the step-down living room with a wood burning fireplace and front facing picture window with a valley view. The adjacent formal dining area is elegant with an arched window, vaulted ceiling and single light French doors leading to rear yard. This floor plan offers a center island chefs eat in kitchen, tile countertops, ample cabinet space, multiple views of the entertainer’s rear yard and all open to the familyroom. Large family room with wood burning fireplace, built in wet bar and French doors leading to rear yard. Spiral staircase leading upstairs to large master suite with double door entry, vaulted ceiling and a large walk in closet. Master bath that features a soaking tub, stall shower, separate toilet room and dual sink vanity. There are 2 additional upstairs bedrooms and a hall full bath with dual vanity. This floorplan offers one bedroom and bath downstairs, a built- in bookcase in the hallway and separate indoor laundryroom leading to 3 car garage. The expansive rear yard offers beauty and functionality for outdoor entertaining with BBQ island, several patio areas, separate firepit area and outdoor shed for additional storage. This home is just steps from Canyon Crest private park and close to O’Melveny and Bee Canyon parks. This home also offers an extra wide driveway plus a gated cement pad large enough for a RV, sports court area, or room for possible ADU.
Location
State CA
County Los Angeles
Area Gh - Granada Hills
Zoning LAA1
Rooms
Other Rooms Storage
Main Level Bedrooms 1
Ensuite Laundry WasherHookup, GasDryerHookup, LaundryRoom
Interior
Interior Features CeilingFans, CeramicCounters, HighCeilings, TwoStoryCeilings, BedroomonMainLevel, WalkInClosets
Laundry Location WasherHookup,GasDryerHookup,LaundryRoom
Heating Central, NaturalGas
Cooling CentralAir
Flooring Carpet, Tile
Fireplaces Type FamilyRoom, LivingRoom
Fireplace Yes
Appliance Dishwasher, Disposal, GasOven, GasRange
Laundry WasherHookup, GasDryerHookup, LaundryRoom
Exterior
Garage Concrete, DoorMulti, DirectAccess, Driveway, GarageFacesFront, Garage, RVGated
Garage Spaces 3.0
Garage Description 3.0
Pool None
Community Features Curbs, Gutters, HorseTrails, StreetLights, Sidewalks, Park
Utilities Available ElectricityConnected, NaturalGasConnected, SewerConnected, WaterConnected
Amenities Available HorseTrails, PicnicArea, Playground
View Y/N Yes
View Mountains, Neighborhood
Roof Type SpanishTile
Porch Concrete, Patio
Parking Type Concrete, DoorMulti, DirectAccess, Driveway, GarageFacesFront, Garage, RVGated
Attached Garage Yes
Total Parking Spaces 3
Private Pool No
Building
Lot Description CulDeSac, FrontYard, NearPark, RectangularLot
Faces Southwest
Story 2
Entry Level Two
Foundation Slab
Sewer PublicSewer
Water Public
Architectural Style Mediterranean
Level or Stories Two
Additional Building Storage
New Construction No
Schools
School District Los Angeles Unified
Others
HOA Name Canyon Crest-Granada
Senior Community No
Tax ID 2601053009
Security Features CarbonMonoxideDetectors,SmokeDetectors
Acceptable Financing Cash, CashtoNewLoan
Horse Feature RidingTrail
Listing Terms Cash, CashtoNewLoan
Financing CashtoLoan
Special Listing Condition Standard
Read Less

Bought with Dikris Celik • Keller Williams Realty Calabasas
GET MORE INFORMATION




