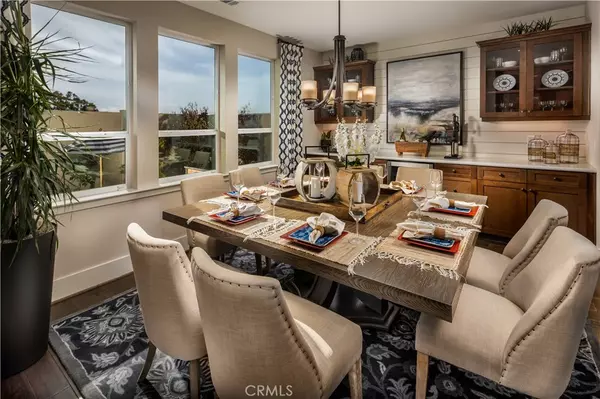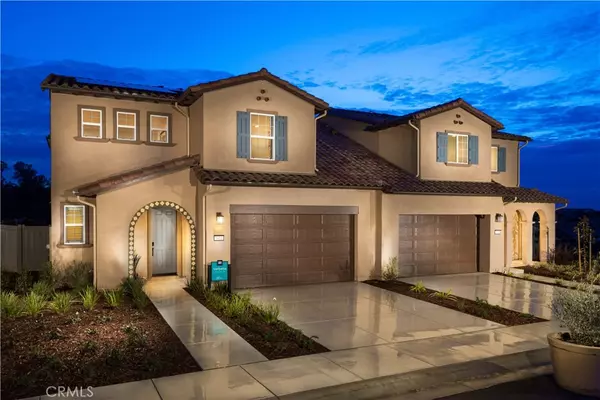For more information regarding the value of a property, please contact us for a free consultation.
5684 Gazania CT #271 Santa Maria, CA 93455
Want to know what your home might be worth? Contact us for a FREE valuation!

Our team is ready to help you sell your home for the highest possible price ASAP
Key Details
Sold Price $625,000
Property Type Multi-Family
Sub Type Duplex
Listing Status Sold
Purchase Type For Sale
Square Footage 2,041 sqft
Price per Sqft $306
MLS Listing ID PI21166772
Sold Date 10/04/21
Bedrooms 3
Full Baths 2
Half Baths 1
Construction Status Turnkey
HOA Fees $109/mo
HOA Y/N Yes
Year Built 2018
Lot Size 3,920 Sqft
Acres 0.09
Property Description
This Verbena floorplan is available in Rice Ranch- Orcutt's only Master Planned Community! Some features include:
• Santa Barbara Tiled Exterior
• White Cabinetry
• Wood-look Ceramic Tile Flooring
• Pendant Lighting
• Driveway
Sales: Shea Homes® Marketing Company (DRE #01378646); Construction: Shea Homes Limited Partnership (CSLB #672285). Electricity production via photovoltaic (PV) panels. PV system subject to 20 year lease with Solar Provider. Seller may provide lease payments as an inducement to Buyer.
Location
State CA
County Santa Barbara
Area Orea - Sm/Orcutt East
Rooms
Ensuite Laundry Washer Hookup, Gas Dryer Hookup, Inside, Laundry Room
Interior
Interior Features Built-in Features, Pantry, Recessed Lighting, Storage, Loft, Main Level Master, Utility Room, Walk-In Pantry, Walk-In Closet(s)
Laundry Location Washer Hookup,Gas Dryer Hookup,Inside,Laundry Room
Heating Natural Gas
Cooling None
Flooring Carpet, Tile
Fireplaces Type None
Fireplace No
Appliance Convection Oven, Exhaust Fan, Gas Cooktop, Disposal, Gas Oven, Microwave, Tankless Water Heater, Water To Refrigerator
Laundry Washer Hookup, Gas Dryer Hookup, Inside, Laundry Room
Exterior
Garage Driveway, Garage Faces Front
Garage Spaces 2.0
Garage Description 2.0
Fence Vinyl
Pool None
Community Features Biking, Curbs, Dog Park, Hiking, Storm Drain(s), Street Lights, Sidewalks, Park
Utilities Available Electricity Connected, Natural Gas Connected, Water Connected
Amenities Available Maintenance Grounds, Management, Picnic Area, Playground, Pets Allowed, Trail(s)
View Y/N Yes
View Hills, Neighborhood
Porch Concrete, Covered
Parking Type Driveway, Garage Faces Front
Attached Garage Yes
Total Parking Spaces 2
Private Pool No
Building
Lot Description Landscaped, Near Park
Story Two
Entry Level Two
Sewer Public Sewer
Water Public
Level or Stories Two
New Construction Yes
Construction Status Turnkey
Schools
School District Santa Maria Joint Union
Others
HOA Name Rice Ranch Homeowners Association
Senior Community No
Tax ID 101500033
Acceptable Financing Cash, Conventional, 1031 Exchange, FHA, VA Loan
Listing Terms Cash, Conventional, 1031 Exchange, FHA, VA Loan
Financing Conventional
Special Listing Condition Standard
Read Less

Bought with NONE NONE • None MRML
GET MORE INFORMATION




