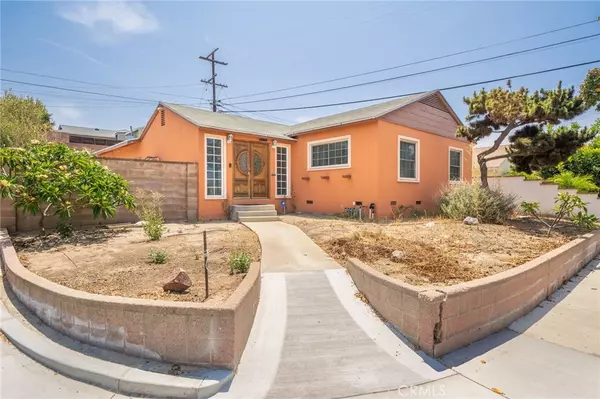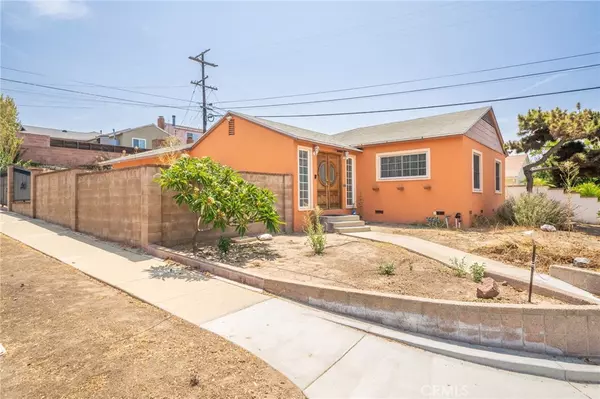For more information regarding the value of a property, please contact us for a free consultation.
11602 Tarron AVE Hawthorne, CA 90250
Want to know what your home might be worth? Contact us for a FREE valuation!

Our team is ready to help you sell your home for the highest possible price ASAP
Key Details
Sold Price $774,932
Property Type Single Family Home
Sub Type Single Family Residence
Listing Status Sold
Purchase Type For Sale
Square Footage 1,903 sqft
Price per Sqft $407
MLS Listing ID CV21163333
Sold Date 10/08/21
Bedrooms 3
Full Baths 2
HOA Y/N No
Year Built 1954
Lot Size 5,806 Sqft
Acres 0.1333
Property Description
Come one, come all and welcome to 11602 Tarron Ave. in the beautiful city of Hawthorne. Nestled in the the well established neighborhood you'll find our 3 bedroom 2 bath gem. The home features over 1900+sqft of living space that includes a large and open concept floorplan complete with; separate dining room, step down living room and a bonus room off the kitchen that can be used as a 4th bedroom or office. The bedrooms are conveniently located opposite the major traffic areas of the home making it ideal for entertaining. The master bedroom is spacious and offers a remodeled bathroom and walk-in closet. The secondary bedrooms also provide ample space to accommodate both mid and large size furnishings. The property has private rear entry with rolling gate with a side side yard patio off of the Livingroom. With Great shopping centers access. SPACEX nearby, Minutes from SO-Fi, and Frwy access to 105, 405, 110, this home is the early Christmas gift you've been waiting for. Run, don't walk to see what all of the fuss is about. Call Today!
Location
State CA
County Los Angeles
Area 110 - East Hawthorne
Zoning HAR1YY
Rooms
Main Level Bedrooms 3
Ensuite Laundry Inside
Interior
Interior Features All Bedrooms Down, Bedroom on Main Level, Main Level Master, Walk-In Closet(s)
Laundry Location Inside
Heating Central
Cooling Central Air
Fireplaces Type Living Room
Fireplace Yes
Laundry Inside
Exterior
Garage Spaces 2.0
Garage Description 2.0
Pool None
Community Features Sidewalks
View Y/N Yes
View City Lights
Attached Garage Yes
Total Parking Spaces 2
Private Pool No
Building
Lot Description 0-1 Unit/Acre, Level
Story 1
Entry Level One
Sewer Public Sewer
Water Public
Level or Stories One
New Construction No
Schools
School District Los Angeles Unified
Others
Senior Community No
Tax ID 4057015014
Acceptable Financing Submit
Listing Terms Submit
Financing FHA
Special Listing Condition Standard
Read Less

Bought with Laura Carballo • JohnHart Real Estate
GET MORE INFORMATION




