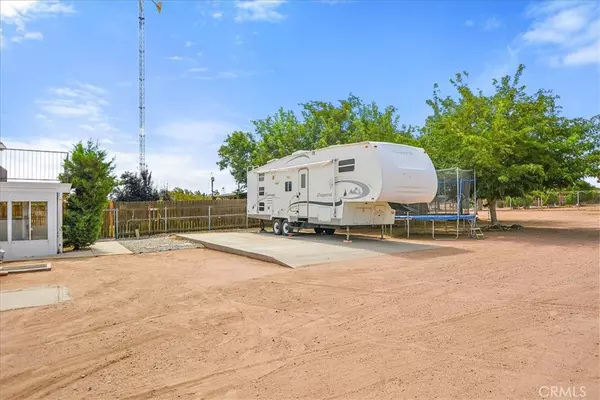For more information regarding the value of a property, please contact us for a free consultation.
12743 Cedar ST Oak Hills, CA 92344
Want to know what your home might be worth? Contact us for a FREE valuation!

Our team is ready to help you sell your home for the highest possible price ASAP
Key Details
Sold Price $600,000
Property Type Single Family Home
Sub Type SingleFamilyResidence
Listing Status Sold
Purchase Type For Sale
Square Footage 2,496 sqft
Price per Sqft $240
MLS Listing ID CV21162122
Sold Date 10/13/21
Bedrooms 4
Full Baths 3
HOA Y/N No
Year Built 1990
Lot Size 1.640 Acres
Acres 1.64
Property Description
This exquisite Oak Hills estate features new LED fixtures, fresh paint inside and out, 3 fireplaces Jacuzzi room with jacuzzi ready for you to enjoy on those cool desert nights. Alarm system on all windows and doors. Approx. 900 square feet detached shop with 10x10 roll up door. Comes with stationary air compressor , LED lighting, plugs concrete drive way with carport. Outside is completely landscaped with sprinklers and drops systems. Live stock pens. One large and 2 smaller ones with water, 4 built in storage utility sheds. 2 concrete areas for parking trailers toys etc…. The 4-car attached garage features fresh epoxy floors and paint! And let’s not forget the koi pond!!! This is a must see!!!
All information deemed reliable but not guaranteed..
Location
State CA
County San Bernardino
Area Okh - Oak Hills
Zoning OH/RL
Rooms
Main Level Bedrooms 1
Ensuite Laundry LaundryChute, LaundryRoom
Interior
Interior Features BedroomonMainLevel, JackandJillBath
Laundry Location LaundryChute,LaundryRoom
Heating Central
Cooling CentralAir, EvaporativeCooling
Fireplaces Type WoodBurning
Fireplace Yes
Laundry LaundryChute, LaundryRoom
Exterior
Garage Spaces 4.0
Garage Description 4.0
Pool None
Community Features Rural
View Y/N Yes
View Desert, Mountains
Attached Garage Yes
Total Parking Spaces 4
Private Pool No
Building
Lot Description StreetLevel
Story 2
Entry Level Two
Sewer SepticTypeUnknown
Water Public
Level or Stories Two
New Construction No
Schools
School District Hesperia Unified
Others
Senior Community No
Tax ID 3039411070000
Acceptable Financing Cash, CashtoNewLoan, Conventional, CalVetLoan, FHA, FannieMae, VALoan
Listing Terms Cash, CashtoNewLoan, Conventional, CalVetLoan, FHA, FannieMae, VALoan
Financing VA
Special Listing Condition Standard
Read Less

Bought with MONIQUE MARTINEZ • ALL NATIONS REALTY & INVS
GET MORE INFORMATION




