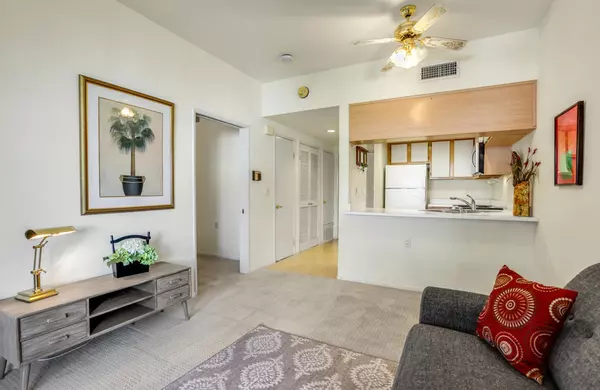For more information regarding the value of a property, please contact us for a free consultation.
69130 Gerald Ford DR #43 Cathedral City, CA 92234
Want to know what your home might be worth? Contact us for a FREE valuation!

Our team is ready to help you sell your home for the highest possible price ASAP
Key Details
Sold Price $155,000
Property Type Condo
Sub Type Condominium
Listing Status Sold
Purchase Type For Sale
Square Footage 600 sqft
Price per Sqft $258
Subdivision Jardin De Leon
MLS Listing ID 219068164PS
Sold Date 10/18/21
Bedrooms 1
Full Baths 1
Condo Fees $295
HOA Fees $295/mo
HOA Y/N Yes
Year Built 1990
Lot Size 871 Sqft
Property Description
Here's your opportunity to have a slice of the Desert Lifestyle for less than $150K!This cozy 1Bd/1Ba @ 600 sq. ft. condo enjoys northeast orientation with great natural lighting. The suite features ceramic tile and carpet with a generous distribution of space between the living room, bedroom, bath & kitchen along with a walk-in closet, ample storage and en-suite laundry. The private patio is a comfortable perch to enjoy with your morning coffee while taking inpeek-a-boo mountain views. The building features a heated pool & spa, assignedcovered parking, as well a community TV social/party lounge with full kitchen, lending library andexercise room. This lovely unit makes for a perfect year-round home, weekend getaway,vacation rental and a true snowbird delight as a second home. Jardin De Leones is a vibrant, intimate, quiet 55+ community centrally located in Cathedral City between Pam Springs & Rancho Mirage with easy access to shopping, dining, and golf galore, with everything the Desert has to offer. This upper-level condo is one of only 44-units in this Mediterranean style building with a nearby elevator to make shopping a breeze. Jardin De Leones community has a low HOA of $295, on fee simple land which sweetens the deal that makes this a true gem of the desert. Come See for Yourself!
Location
State CA
County Riverside
Area 336 - Cathedral City South
Interior
Heating Forced Air
Cooling Central Air
Flooring Carpet, Tile
Fireplace No
Appliance Dishwasher, Electric Cooktop, Electric Oven, Microwave, Refrigerator
Exterior
Parking Features Assigned, Covered, Detached Carport
Carport Spaces 1
Pool Community, In Ground
Community Features Pool
Amenities Available Management, Recreation Room
View Y/N Yes
View Peek-A-Boo
Attached Garage No
Total Parking Spaces 1
Private Pool Yes
Building
Lot Description Planned Unit Development, Sprinkler System
Story 2
Entry Level Two
Architectural Style Mediterranean
Level or Stories Two
New Construction No
Others
Senior Community Yes
Tax ID 673251042
Acceptable Financing Cash, Conventional
Listing Terms Cash, Conventional
Financing Cash
Special Listing Condition Standard
Read Less

Bought with Samantha Clemons • HomeSmart
GET MORE INFORMATION




