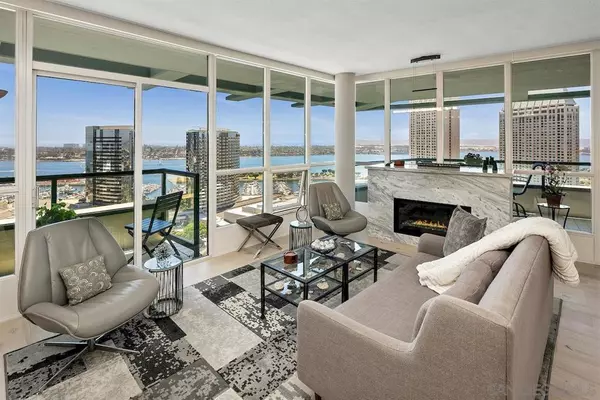For more information regarding the value of a property, please contact us for a free consultation.
510 1st Avenue #2502 San Diego, CA 92101
Want to know what your home might be worth? Contact us for a FREE valuation!

Our team is ready to help you sell your home for the highest possible price ASAP
Key Details
Sold Price $2,550,000
Property Type Condo
Sub Type Condominium
Listing Status Sold
Purchase Type For Sale
Square Footage 2,111 sqft
Price per Sqft $1,207
Subdivision Downtown
MLS Listing ID 210021059
Sold Date 10/29/21
Bedrooms 2
Full Baths 2
Half Baths 1
Construction Status Turnkey
HOA Fees $1,246/mo
HOA Y/N Yes
Year Built 2002
Lot Size 1.380 Acres
Acres 1.38
Property Description
Sunrise, Sunset: a winning combination in this contemporary Horizons penthouse! Enjoy some of the finest views in the city from this privileged perch- truly remarkable! 4 glorious patios enhance this oasis of purity with plenty of natural light and cool sea breezes. The 30- foot great room is anchored by a stunning white marble fireplace and wrapped with panoramic windows, boasting panoramas of azure blue waters and city lights as far as the eye can see. Fully redone by the owners in an updated, neutral color palette- this one is a must see. Please see supplement Open, easy, and private, this stunning showplace enjoys the serenity of being one of only two units on the top floor. The visual impact of the bay and the ocean upon entering this home is astounding. Designer amenities include bleached Hickory floors, open dining room surrounded with by banks of windows, and a spacious open kitchen complete with a copper-topped eating island, five-burner gas stove, stainless appliances, and mirrored backsplashes to capture the forever views. The breathtaking 24-foot art-gallery hallway leads to a large ensuite guest bedroom/office and the primary bedroom enjoys an entrance hall and a walk-around closet with built-in drawers. This spacious room also features access to the 4th patio. The newer primary bathroom has up-to-date tiled surround walls, a matching shower/tub, dual vanity, and custom tile herringbone flooring. Other remarkable features include built-in bookcases, copious storage, a powder room, laundry room, beautiful modern water fixtures throughout, 3 HVAC zones, a corner 17-foot patio for entertaining, a large storage space and 2 desirable large parking spaces next to the elevators. Welcome home. Horizons is a luxury condo development located in the beautiful Marina District and has a wonderful community atmosphere. Quality and attention to detail are evident as soon as you step off the elevator, allowing short and direct access to each unit. The Horizons community offers an array of amenities including a pool, spa, fitness center, security, billiard room, conference room, and guest parking. A myriad of retailers are just an elevator ride away, including a bank, tanning salon, dry cleaners, Postal Annex, Vitality Tap for all your fresh juices & vitamins, and a coffee/sandwich shop. Enjoy easy walking access to bus and trolley lines, UC San Diego Downtown Family Health & Wellness Concierge Medical Office, excellent restaurants, shopping, and a 24-hour Ralphs Signature market just around the corner. Complex Features: ,,,,,, Equipment: Dryer, Range/Oven, Washer Sewer: Sewer Connected Topography: LL
Location
State CA
County San Diego
Area 92101 - San Diego Downtown
Building/Complex Name Horizons
Zoning R-1:SINGLE
Rooms
Ensuite Laundry Laundry Room, See Remarks
Interior
Interior Features Balcony, Open Floorplan, Recessed Lighting, Bedroom on Main Level, Main Level Master, Walk-In Closet(s)
Laundry Location Laundry Room,See Remarks
Heating Forced Air, See Remarks
Cooling Central Air
Flooring Carpet, Tile, Wood
Fireplaces Type Living Room
Fireplace Yes
Appliance Dishwasher, Gas Cooking, Disposal, Microwave, Refrigerator
Laundry Laundry Room, See Remarks
Exterior
Garage Assigned, Gated, Community Structure
Garage Spaces 2.0
Garage Description 2.0
Pool Community, In Ground, Association
Community Features Gated, Pool
Utilities Available Cable Available, Sewer Connected, Water Connected
Amenities Available Billiard Room, Clubhouse, Fitness Center, Maintenance Grounds, Hot Water, Insurance, Management, Outdoor Cooking Area, Barbecue, Pool, Pets Allowed, Recreation Room, Security, Trash, Water
View Y/N Yes
View Bay, Bridge(s), City Lights, Coastline, Harbor, Landmark, Neighborhood, Ocean, Water
Roof Type See Remarks
Accessibility No Stairs
Porch Covered, Stone
Parking Type Assigned, Gated, Community Structure
Total Parking Spaces 2
Private Pool No
Building
Story 1
Entry Level One
Architectural Style Contemporary
Level or Stories One
Construction Status Turnkey
Others
HOA Name Horizons
HOA Fee Include Pest Control,Sewer
Senior Community No
Tax ID 5350711022
Security Features Gated Community,Security Guard
Acceptable Financing Cash, Conventional
Listing Terms Cash, Conventional
Financing Cash
Read Less

Bought with Mark Mills • RE/MAX Real Estate Consultants
GET MORE INFORMATION




