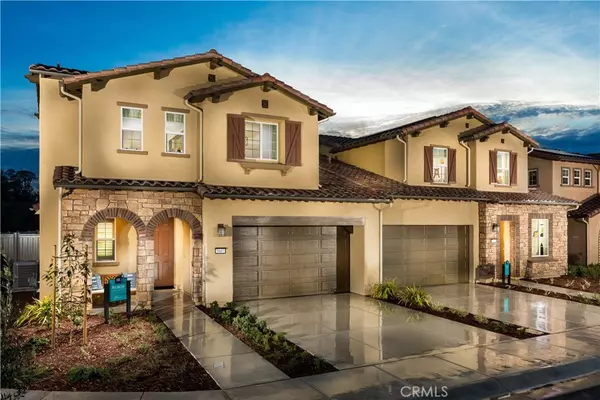For more information regarding the value of a property, please contact us for a free consultation.
5659 Aidan WAY #205 Santa Maria, CA 93455
Want to know what your home might be worth? Contact us for a FREE valuation!

Our team is ready to help you sell your home for the highest possible price ASAP
Key Details
Sold Price $699,000
Property Type Multi-Family
Sub Type Duplex
Listing Status Sold
Purchase Type For Sale
Square Footage 2,041 sqft
Price per Sqft $342
MLS Listing ID PI21141635
Sold Date 11/05/21
Bedrooms 3
Full Baths 2
Half Baths 1
Construction Status Turnkey
HOA Fees $109/mo
HOA Y/N Yes
Year Built 2018
Lot Size 3,484 Sqft
Acres 0.08
Property Description
Model Home for sale! This Verbena floorplan features stunning upgrades at every turn. This former model home is located in Rice Ranch- Orcutt's only Master Planned Community! Home features a large, open concept living room, dining room, and kitchen, a 3 panel rolling wall of glass leading to a covered patio, upstairs laundry with full size GE washer and dryer, as well as:
• Tiled Santa Barbara Exterior
• Air Conditioner
• GE Stainless Steel Profile Appliances, including side by side refrigerator
• Stained Shaker Cabinetry
• Kitchen Pendant Lighting
• Under Cabinet Lighting
• Upgraded Extra Dining Room Cabinetry with glass uppers
• Wood Flooring
• Laundry Room Sink and Cabinetry
• White Picket Staircase Railing
• Custom Rear Landscaping
• Extended Covered Patio
• Driveway
Sales: Shea Homes® Marketing Company (DRE #01378646); Construction: Shea Homes Limited Partnership (CSLB #672285). Electricity production via photovoltaic (PV) panels. PV system subject to 20 year lease with Solar Provider. Seller may provide lease payments as an inducement to Buyer.
Location
State CA
County Santa Barbara
Area Orea - Sm/Orcutt East
Rooms
Ensuite Laundry Gas Dryer Hookup, Inside, Laundry Room, Upper Level
Interior
Interior Features Built-in Features, Crown Molding, Open Floorplan, Pantry, Recessed Lighting, Storage, Wired for Data, Bar, Wired for Sound, All Bedrooms Up, Utility Room, Walk-In Closet(s)
Laundry Location Gas Dryer Hookup,Inside,Laundry Room,Upper Level
Heating Natural Gas
Cooling Central Air
Flooring Carpet, Tile, Wood
Fireplaces Type None
Fireplace No
Appliance 6 Burner Stove, Convection Oven, Dishwasher, Exhaust Fan, Freezer, Gas Cooktop, Disposal, Gas Oven, Ice Maker, Microwave, Refrigerator, Tankless Water Heater, Water To Refrigerator, Dryer, Washer
Laundry Gas Dryer Hookup, Inside, Laundry Room, Upper Level
Exterior
Garage Driveway, Garage Faces Front
Garage Spaces 2.0
Garage Description 2.0
Fence Vinyl
Pool None
Community Features Biking, Curbs, Dog Park, Hiking, Storm Drain(s), Street Lights, Sidewalks, Park
Utilities Available Electricity Connected, Natural Gas Connected, Water Connected
Amenities Available Maintenance Grounds, Management, Picnic Area, Playground, Pets Allowed, Trail(s)
View Y/N Yes
View Hills, Neighborhood
Porch Concrete, Covered, Enclosed
Parking Type Driveway, Garage Faces Front
Attached Garage Yes
Total Parking Spaces 2
Private Pool No
Building
Lot Description Landscaped, Near Park
Story Two
Entry Level Two
Sewer Public Sewer
Water Public
Level or Stories Two
New Construction Yes
Construction Status Turnkey
Schools
School District Santa Maria Joint Union
Others
HOA Name Rice Ranch Homeowners Association
Senior Community No
Tax ID 101500011
Acceptable Financing Cash, Conventional, 1031 Exchange, FHA, VA Loan
Listing Terms Cash, Conventional, 1031 Exchange, FHA, VA Loan
Financing Conventional
Special Listing Condition Standard
Read Less

Bought with Albert Ruiz • Hubbell Real Estate Group
GET MORE INFORMATION




