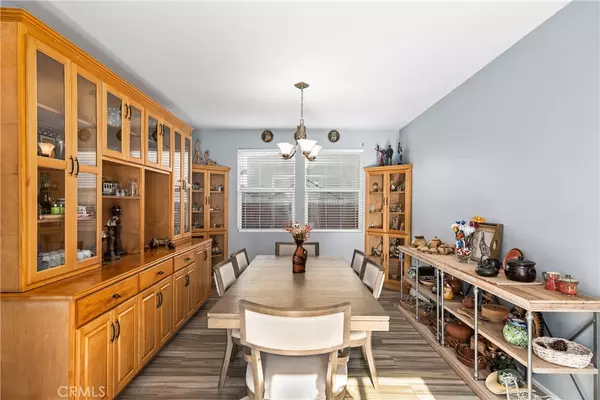For more information regarding the value of a property, please contact us for a free consultation.
2075 Mount Verdugo LN Perris, CA 92571
Want to know what your home might be worth? Contact us for a FREE valuation!

Our team is ready to help you sell your home for the highest possible price ASAP
Key Details
Sold Price $528,500
Property Type Single Family Home
Sub Type Single Family Residence
Listing Status Sold
Purchase Type For Sale
Square Footage 2,924 sqft
Price per Sqft $180
MLS Listing ID OC21166579
Sold Date 11/14/21
Bedrooms 5
Full Baths 3
Construction Status Turnkey
HOA Fees $92/mo
HOA Y/N Yes
Year Built 2006
Lot Size 6,098 Sqft
Acres 0.14
Property Description
Lovely home offering 5 Beds and 3 Full Baths in almost 3,000 sqft of living space. Plenty of room for the entire family and friends. The First Floor offers 1 Bedroom conveniently next to a Full Bath, Living Room, Separate Dining Room, Open Concept Kitchen with Island adjacent to Wide Large Family Room with Fireplace. Upstairs 4 BR and 2 full BA + cozy office space. It has a Unique Master Bedroom with a fireplace, 2 Walk-In Closets, a shower and a hot tub, Dual Sinks. Newer Tile Floor installed! Direct Access to 2 Car Garage - THIS IS A MUST SEE!!
Location
State CA
County Riverside
Area Srcar - Southwest Riverside County
Rooms
Main Level Bedrooms 1
Ensuite Laundry Inside, Laundry Room
Interior
Interior Features Ceiling Fan(s), Dry Bar, Pantry, Recessed Lighting, Tile Counters, Bedroom on Main Level, Dressing Area, Walk-In Closet(s)
Laundry Location Inside,Laundry Room
Heating Central
Cooling Central Air, Dual
Flooring Laminate, Tile
Fireplaces Type Family Room, Gas, Master Bedroom
Fireplace Yes
Appliance Dishwasher, Free-Standing Range, Microwave
Laundry Inside, Laundry Room
Exterior
Garage Direct Access, Driveway, Garage
Garage Spaces 2.0
Garage Description 2.0
Fence Average Condition, Wood
Pool Association
Community Features Mountainous, Street Lights
Utilities Available Cable Available, Electricity Connected, Phone Available, Sewer Connected, Water Connected
Amenities Available Pool, Spa/Hot Tub
View Y/N Yes
View Mountain(s)
Roof Type Composition,Shingle
Accessibility None
Porch Concrete, Covered, Wood
Parking Type Direct Access, Driveway, Garage
Attached Garage Yes
Total Parking Spaces 2
Private Pool No
Building
Lot Description Cul-De-Sac, Sprinklers In Rear
Story 2
Entry Level Two
Foundation Slab
Sewer Sewer Tap Paid
Water Public
Level or Stories Two
New Construction No
Construction Status Turnkey
Schools
School District Val Verde
Others
HOA Name Villages of Avalon
Senior Community No
Tax ID 308354007
Security Features Prewired
Acceptable Financing Cash to New Loan, Conventional, FHA
Listing Terms Cash to New Loan, Conventional, FHA
Financing Conventional
Special Listing Condition Standard
Read Less

Bought with Nino Johnson • Group Capital Realty
GET MORE INFORMATION




