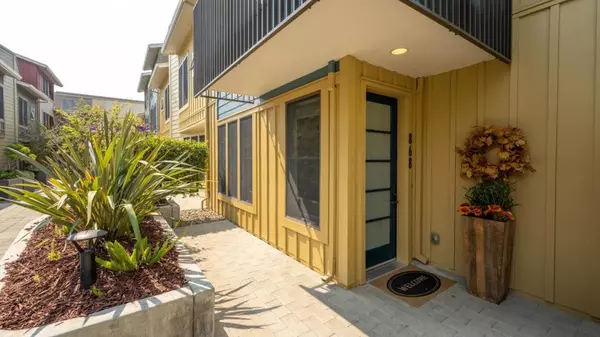For more information regarding the value of a property, please contact us for a free consultation.
Address not disclosed Palo Alto, CA 94303
Want to know what your home might be worth? Contact us for a FREE valuation!

Our team is ready to help you sell your home for the highest possible price ASAP
Key Details
Sold Price $2,250,000
Property Type Condo
Sub Type Condominium
Listing Status Sold
Purchase Type For Sale
Square Footage 2,211 sqft
Price per Sqft $1,017
MLS Listing ID ML81864516
Sold Date 11/15/21
Bedrooms 4
Full Baths 3
Half Baths 1
HOA Fees $521/mo
HOA Y/N Yes
Year Built 2010
Lot Size 993 Sqft
Acres 0.0228
Property Description
11 year new 3-level contemporary Townhouse Style Condo, with well-lighted east facing end-unit. 2 bedroom suites to provide private serene urban living. Both bedroom suites have warm east facing exposure and private balcony with community view. Newly painted interior and new carpet. Central AC, recessed lights, dual paned windows. Open gourmet kitchen with easy to maintain quartz countertop, pendant lights and bar seating. Bosch stainless steel gas range, oven, microwave and dishwasher. Brand new Samsung refrigerator. Whirlpool washer and dryer are also included. Private patio for outdoor dining and family gatherings. Securely gated community with 2 assigned parking spaces, large storage closet, bike storage and car wash area. Next to Palo Alto JCC. Easy access to Hwy 101, Central Expressway, Caltrain station and daily family activities. On VTA Bus Route #288 to Gunn High School. Buyer to cooperate with seller's 1031 exchange at no cost to buyer.
Location
State CA
County Santa Clara
Area 699 - Not Defined
Zoning LM
Interior
Interior Features Walk-In Closet(s)
Cooling Central Air
Flooring Carpet, Laminate, Tile
Fireplace No
Appliance Dishwasher, Gas Cooktop, Disposal, Refrigerator
Exterior
Garage Underground
Garage Spaces 2.0
Garage Description 2.0
Amenities Available Management, Trash
View Y/N Yes
View Neighborhood
Roof Type Composition,Shingle
Parking Type Underground
Attached Garage No
Total Parking Spaces 2
Building
Faces East
Story 3
Sewer Public Sewer
Water Public
Architectural Style Contemporary
New Construction No
Schools
Elementary Schools Other
Middle Schools Other
High Schools Henry M. Gunn
School District Palo Alto Unified
Others
HOA Name 901 San Antonio Road HOA
Tax ID 12771064
Financing Conventional
Special Listing Condition Standard
Read Less

Bought with Julie Tsai Law • Compass
GET MORE INFORMATION




