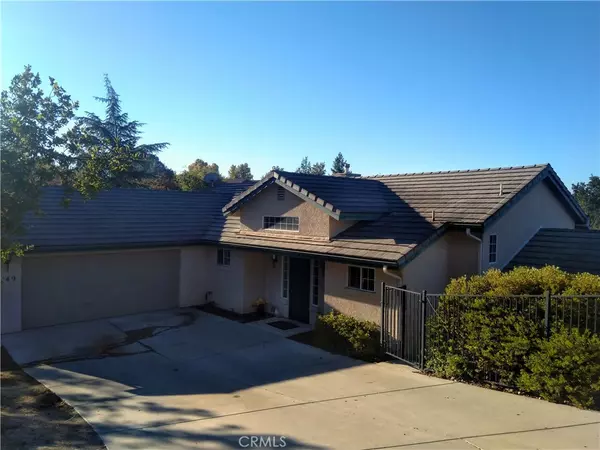For more information regarding the value of a property, please contact us for a free consultation.
149 Via Fuchsia Paso Robles, CA 93446
Want to know what your home might be worth? Contact us for a FREE valuation!

Our team is ready to help you sell your home for the highest possible price ASAP
Key Details
Sold Price $930,000
Property Type Single Family Home
Sub Type Single Family Residence
Listing Status Sold
Purchase Type For Sale
Square Footage 2,816 sqft
Price per Sqft $330
Subdivision Pr City Limits East(110)
MLS Listing ID NS21242537
Sold Date 12/22/21
Bedrooms 3
Full Baths 2
Half Baths 1
HOA Y/N No
Year Built 2003
Lot Size 0.550 Acres
Property Description
Enter this large bright home in the beautiful Riverglen neighborhood. Kitchen has outstanding views of the city and a custom pool with spa and waterfall features. Two decks to enjoy outdoor entertaining. An oversized recreation room with its own entrance and kitchenette adds many possibilities for multi generational families. Huge 23,958sf lot leaves plenty of room for ADU. Owned solar supports the electrical requirement of the home, pool, and spa with a positive true up at the end of the year. All located a delightful half mile walk to downtown Paso Robles with dining, winetasting, and shopping.
Location
State CA
County San Luis Obispo
Area Pric - Pr Inside City Limit
Zoning R1
Rooms
Basement Unfinished, Sump Pump
Interior
Interior Features Balcony, Breakfast Area, Ceiling Fan(s), Ceramic Counters, Cathedral Ceiling(s), Separate/Formal Dining Room, Eat-in Kitchen, High Ceilings, In-Law Floorplan, Multiple Staircases, Open Floorplan, Recessed Lighting, Storage, Tile Counters, Main Level Primary, Walk-In Closet(s)
Heating Central, Solar
Cooling Central Air
Flooring Carpet, Laminate, Tile
Fireplaces Type Gas, Living Room
Fireplace Yes
Appliance Built-In Range, Dishwasher, Electric Oven, Disposal, Gas Range, Gas Water Heater, Microwave, Range Hood, Self Cleaning Oven, Water Softener, Trash Compactor, Vented Exhaust Fan, Water To Refrigerator, Water Heater, Water Purifier, Sump Pump
Laundry Inside, Laundry Room
Exterior
Exterior Feature Lighting, Rain Gutters
Parking Features Driveway, Garage, Garage Door Opener, RV Potential
Garage Spaces 2.0
Garage Description 2.0
Fence Vinyl, Wrought Iron
Pool Black Bottom, Fenced, Infinity, In Ground, Private, Tile, Waterfall
Community Features Curbs, Gutter(s), Street Lights, Sidewalks
Utilities Available Cable Available, Electricity Connected, Natural Gas Connected, Phone Connected, Sewer Connected, Underground Utilities, Water Connected
View Y/N Yes
View City Lights, Pool, Valley
Roof Type Concrete,Tile
Accessibility None
Porch Deck, Wood
Attached Garage Yes
Total Parking Spaces 2
Private Pool Yes
Building
Lot Description 0-1 Unit/Acre, Corner Lot
Story Multi/Split
Entry Level Multi/Split
Sewer Public Sewer
Water Public
Architectural Style Contemporary
Level or Stories Multi/Split
New Construction No
Schools
School District Paso Robles Joint Unified
Others
Senior Community No
Tax ID 025523065
Acceptable Financing Cash, Cash to New Loan
Green/Energy Cert Solar
Listing Terms Cash, Cash to New Loan
Financing Conventional
Special Listing Condition Standard
Read Less

Bought with Douglas Dart • Dart Realty
GET MORE INFORMATION




