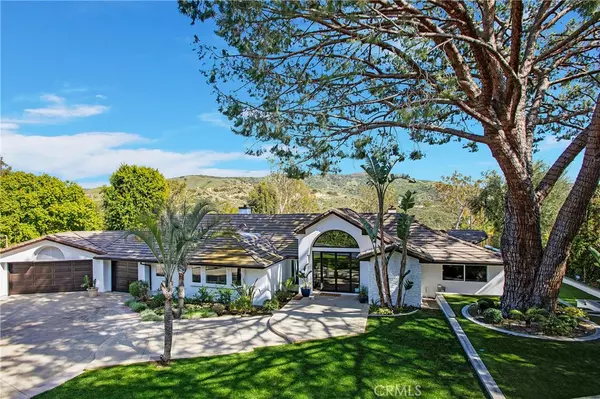For more information regarding the value of a property, please contact us for a free consultation.
9992 Deerhaven DR North Tustin, CA 92705
Want to know what your home might be worth? Contact us for a FREE valuation!

Our team is ready to help you sell your home for the highest possible price ASAP
Key Details
Sold Price $4,100,000
Property Type Single Family Home
Sub Type Single Family Residence
Listing Status Sold
Purchase Type For Sale
Square Footage 4,300 sqft
Price per Sqft $953
MLS Listing ID PW22056465
Sold Date 05/11/22
Bedrooms 4
Full Baths 3
Half Baths 1
HOA Y/N No
Year Built 1959
Lot Size 0.754 Acres
Property Description
Truly One-of-a-Kind single-story custom modern ranch home. Situated on a ¾ acre corner view lot in one of the most private and quiet areas of North Tustin. This sprawling open floorplan has an estimated 4500 sqft of living space. Walk thru the custom, all metal/glass front double doors and be amazed by what seems like a restoration hardware showroom. Inside, you will see the open foyer leading to the custom bar with exquisite stone counters and tile. Walk into the great room and see floor to ceiling custom fireplace alongside the walls of glass showing off the backyard and view of Peters Canyon. Now walk into the custom chef's kitchen with stainless-steel appliances including separate Fridge and Freezer, double ovens, microwave and six burner range with griddle. The dining room has custom stone finishes with plenty of cabinet space as well and a wine alcove. There are 4 bedrooms including a large master suite and a large/bonus/den/teen room that could easily be a 5th bedroom. The light and bright Master Suite has vaulted ceilings, custom floor to ceiling fireplace and a walk-in fireplace just to name a few. The master bath is nothing short of amazing with custom shower with dual shower heads, custom bathtub, stone counters, tiles and custom mirrors and finishes. There are total of 4 Bathrooms, all unique and all with custom tile and finishes that must be seen to believe. The exterior is an entertainer’s dream! Have large private events, corporate gathering or even a wedding. The only thing you need is your imagination. There is a custom pool/spa with an abundance of lawn space all overlooking Peters Canyon. The large, covered patio comes with another large custom fireplace, built in BBQ with custom lighting to name a few. Complete privacy abounds for your enjoyment. There is a large 3 car garage as well as a large circular driveway and addition parking spots next to garage. The mature landscaping is highlighted with a huge mature tree in which the home was built around. The custom lighting through-out the exterior is amazing. There are several built in sitting areas with either water feature or firepit to enjoy. There is just too much this home has to fit in this description. Come see this amazing home and see for yourself!
Location
State CA
County Orange
Area Nts - North Tustin
Zoning R-1
Rooms
Main Level Bedrooms 4
Interior
Interior Features Separate/Formal Dining Room, High Ceilings, Open Floorplan, Stone Counters, Recessed Lighting, Bar, All Bedrooms Down, Bedroom on Main Level, Main Level Primary, Primary Suite, Walk-In Closet(s)
Cooling Central Air, Dual
Flooring Wood
Fireplaces Type Dining Room, Family Room, Primary Bedroom
Fireplace Yes
Appliance 6 Burner Stove, Double Oven, Dishwasher, Freezer, Disposal, Microwave, Refrigerator
Laundry Inside, Laundry Room
Exterior
Parking Features Door-Multi, Direct Access, Driveway, Garage
Garage Spaces 3.0
Garage Description 3.0
Pool Gunite, Heated, In Ground, Private
Community Features Biking, Hiking, Horse Trails
View Y/N Yes
View Canyon, Hills, Neighborhood, Panoramic, Pool
Porch Covered, Front Porch, Patio, Stone
Attached Garage Yes
Total Parking Spaces 13
Private Pool Yes
Building
Lot Description Back Yard, Corner Lot, Front Yard, Lawn, Landscaped
Story 1
Entry Level One
Sewer Septic Tank
Water Public
Architectural Style Custom, Ranch
Level or Stories One
New Construction No
Schools
School District Orange Unified
Others
Senior Community No
Tax ID 50324201
Acceptable Financing Cash, Cash to New Loan
Horse Feature Riding Trail
Listing Terms Cash, Cash to New Loan
Financing Conventional
Special Listing Condition Standard
Read Less

Bought with Brett Wyland • Coldwell Banker Realty
GET MORE INFORMATION




