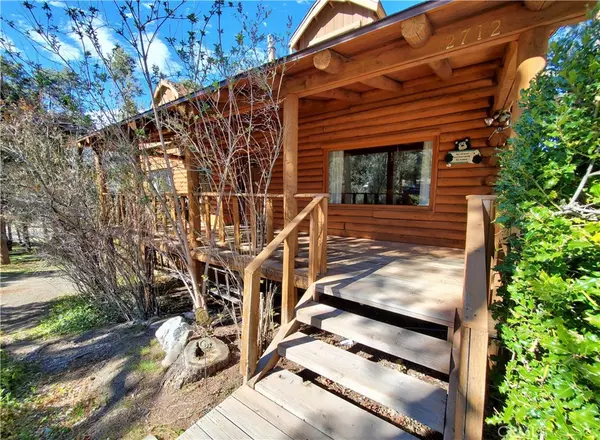For more information regarding the value of a property, please contact us for a free consultation.
2712 Tirol DR Pine Mountain Club, CA 93225
Want to know what your home might be worth? Contact us for a FREE valuation!

Our team is ready to help you sell your home for the highest possible price ASAP
Key Details
Sold Price $560,000
Property Type Single Family Home
Sub Type Single Family Residence
Listing Status Sold
Purchase Type For Sale
Square Footage 1,920 sqft
Price per Sqft $291
MLS Listing ID SR22063010
Sold Date 06/17/22
Bedrooms 3
Full Baths 2
Condo Fees $1,624
Construction Status Turnkey
HOA Fees $135/ann
HOA Y/N Yes
Year Built 1979
Lot Size 10,328 Sqft
Property Description
Welcome to your dream mountain log cabin in the woods! If you are seeking a charming home that is roomy enough to call it a permanent or a vacation home for you, your family and friends, this well-maintained cabin will surely check off all the boxes. The lilacs by the covered front porch are just budding out and when they bloom, the enticing aroma and privacy will draw you to step out with your morning coffee, relax and enjoy the fragrant breeze or watch the rain without getting wet. The entire home was recently tastefully and completely remodeled. Among other things, the roof, skylights, all flooring and appliances were replaced. The main level features a large living room with a remote-controlled propane stove, a unique built-in, lighted fireplace tool cabinet with a stained-glass door, and large windows to show off the beautiful views. The kitchen has granite countertops, a center island with a second sink, and a brand-new trash compactor. Both sinks have heavy duty disposal systems. All appliances are included. The walk-in pantry door has decorative punched metal panels. There is a desk with built-in shelves above, backed by a mirror, where you can plan your meals, or it can serve as a bar to prepare your favorite drinks. The adjacent dining room is large, bright and cheerful. On this level there is also a mud room, and a bath with shower. The upper level boasts three bedrooms and a full bath with a sliding barn door. The master bedroom has a retreat with a decorative wood-burning stove, as well as two closets. All bedrooms are very roomy. There is a lower level (not included in square footage) that is partly finished, and it includes an entertainment room with a charming, decorative wood-burning stove, a laundry room, and a brand-new water heater. Per Seller a half-bath could be easily added there as well. More unique features include a whole-house AC, an all-level laundry chute, and security system included with no warranty. There is a 3-car garage with workshop, and an RV pad with utility hookups. The sprinkler system will help keep your front landscaping in tip-top shape. This home is so packed with features that you’ll just have to come and explore the rest on your own! Don’t miss this opportunity.
Pine Mountain Club is a beautiful 4-season community with peaceful sounds and sights of nature, and clean air. The area is a dream in today’s telecommuting culture! It’s only about an hour from Santa Clarita or Bakersfield, and it’s a beautiful drive.
Location
State CA
County Kern
Area Pmcl - Pine Mountain Club
Zoning E
Rooms
Basement Utility
Interior
Interior Features Beamed Ceilings, Breakfast Bar, Built-in Features, Separate/Formal Dining Room, Granite Counters, Pantry, Partially Furnished, Storage, All Bedrooms Up, Walk-In Pantry, Walk-In Closet(s), Workshop
Heating Central, Fireplace(s), Propane, See Remarks, Wood Stove
Cooling Central Air
Flooring Carpet, Laminate, Tile
Fireplaces Type Bonus Room, Living Room, Primary Bedroom, Propane, Wood Burning
Equipment Intercom
Fireplace Yes
Appliance Dishwasher, Disposal, Microwave, Propane Range, Propane Water Heater, Refrigerator, Water Softener, Trash Compactor, Vented Exhaust Fan, Dryer, Washer
Laundry Inside, Propane Dryer Hookup, See Remarks
Exterior
Exterior Feature Lighting, Rain Gutters
Parking Features Concrete, Driveway, Garage, Paved, RV Hook-Ups, RV Access/Parking, Workshop in Garage
Garage Spaces 3.0
Garage Description 3.0
Pool Fenced, Heated, In Ground, Association
Community Features Biking, Dog Park, Fishing, Golf, Gutter(s), Hiking, Horse Trails, Lake, Mountainous, Near National Forest, Park, Storm Drain(s)
Utilities Available Propane, Water Connected
Amenities Available Billiard Room, Clubhouse, Sport Court, Dog Park, Fire Pit, Golf Course, Horse Trails, Meeting Room, Other Courts, Barbecue, Picnic Area, Playground, Pickleball, Pool, Pet Restrictions, Pets Allowed, Recreation Room, RV Parking, Spa/Hot Tub, Security, Tennis Court(s)
View Y/N Yes
View Mountain(s), Trees/Woods
Roof Type Composition,See Remarks
Accessibility Safe Emergency Egress from Home
Porch Rear Porch, Deck, Front Porch
Attached Garage No
Total Parking Spaces 3
Private Pool No
Building
Lot Description Back Yard, Front Yard, Sprinklers In Front, Landscaped, Trees
Story 3
Entry Level Three Or More
Sewer Septic Type Unknown
Water Private
Architectural Style Log Home
Level or Stories Three Or More
New Construction No
Construction Status Turnkey
Schools
School District El Tejon Unified
Others
HOA Name Pine Mountain Club Property Owners Association
Senior Community No
Tax ID 32822211009
Acceptable Financing Cash, Cash to New Loan, Conventional, Submit
Horse Feature Riding Trail
Listing Terms Cash, Cash to New Loan, Conventional, Submit
Financing Conventional
Special Listing Condition Standard, Trust
Read Less

Bought with Arely Kuehl • Keller Williams North Valley
GET MORE INFORMATION




