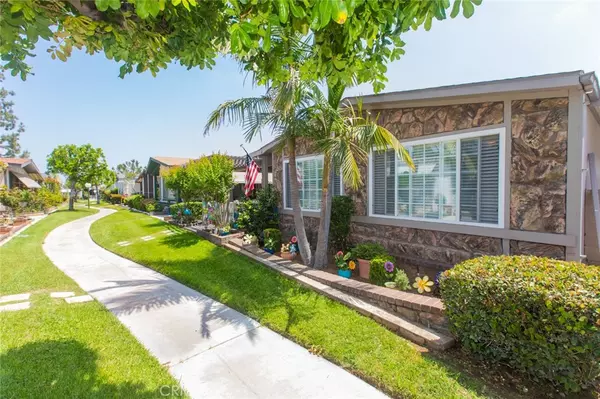For more information regarding the value of a property, please contact us for a free consultation.
1355 Silver Lake Place #91 Brea, CA 92821
Want to know what your home might be worth? Contact us for a FREE valuation!

Our team is ready to help you sell your home for the highest possible price ASAP
Key Details
Sold Price $325,000
Property Type Manufactured Home
Listing Status Sold
Purchase Type For Sale
Square Footage 2,040 sqft
Price per Sqft $159
Subdivision ,Lake Park Brea
MLS Listing ID PW22094180
Sold Date 06/22/22
Bedrooms 3
Full Baths 2
Construction Status Additions/Alterations
HOA Y/N Yes
Year Built 1980
Property Description
Wow, check out this wonderful senior mobile home park. It is one of the nicest I have ever seen. To live here is like being on vacation all the time. The park has a large lake with fish and a water fountain, a tennis court, sparkling swimming pool, indoor hot tub, exercise room, library/game room, pool table room, very large banquet room with kitchen, not to mention a car wash area. Just walking these grounds is so peaceful and relaxing. Now for the gorgeous home. It has 3 bedrooms, 2 bath rooms, living/dining room, family room, laundry room, master suite has a walk-in closet and the bathroom has a large tub and separate shower. The hickory flooring is beautiful. This home has had many upgrades in the last two years and is in move-in condition. Two car covered carport with storage shed. Walkway has ramp and overhead covering to help on rainy days. This seller has thought of it all to have the best in comfort.
Location
State CA
County Orange
Area 86 - Brea
Building/Complex Name Lake Park Brea
Rooms
Other Rooms Shed(s)
Interior
Interior Features Chair Rail, Ceiling Fan(s), Crown Molding, High Ceilings, Pantry, Paneling/Wainscoting, Recessed Lighting, All Bedrooms Down, Utility Room, Walk-In Closet(s)
Heating Forced Air, Natural Gas
Cooling Central Air, Electric
Flooring See Remarks
Fireplace No
Appliance Built-In Range, Dishwasher, Gas Cooktop, Disposal, Gas Water Heater, Microwave, Vented Exhaust Fan
Laundry Laundry Room
Exterior
Exterior Feature Awning(s)
Parking Features Attached Carport, Guest, See Remarks, Side By Side
Carport Spaces 2
Pool Community, Fenced, Filtered, Gunite, In Ground, Association
Community Features Lake, Street Lights, Fishing, Pool
Utilities Available Cable Available, Electricity Connected, Natural Gas Connected, Sewer Connected, Water Connected
Amenities Available Billiard Room, Clubhouse, Fitness Center, Game Room, Meeting/Banquet/Party Room, Pool, Spa/Hot Tub, Tennis Court(s)
Waterfront Description Lake
Accessibility Safe Emergency Egress from Home, Grab Bars, No Stairs, Parking, Accessible Approach with Ramp
Porch Front Porch
Total Parking Spaces 2
Private Pool No
Building
Lot Description Landscaped
Story One
Entry Level One
Sewer Public Sewer
Water Public
Level or Stories One
Additional Building Shed(s)
Construction Status Additions/Alterations
Schools
School District Other
Others
Pets Allowed Yes
Senior Community Yes
Security Features Carbon Monoxide Detector(s),Smoke Detector(s)
Acceptable Financing Cash, Cash to New Loan
Listing Terms Cash, Cash to New Loan
Financing Conventional
Special Listing Condition Trust
Pets Allowed Yes
Read Less

Bought with Michael Bonilla • Meridian Capital Real Estate
GET MORE INFORMATION




