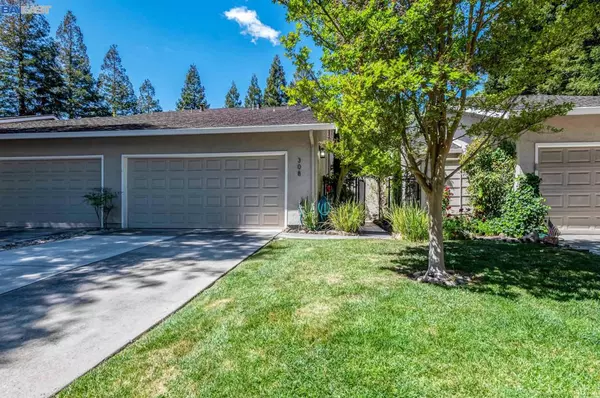For more information regarding the value of a property, please contact us for a free consultation.
308 Rappahannock Ct Danville, CA 94526
Want to know what your home might be worth? Contact us for a FREE valuation!

Our team is ready to help you sell your home for the highest possible price ASAP
Key Details
Sold Price $1,270,000
Property Type Townhouse
Sub Type Townhouse
Listing Status Sold
Purchase Type For Sale
Square Footage 1,971 sqft
Price per Sqft $644
Subdivision Crow Canyon Hgts
MLS Listing ID 40992719
Sold Date 06/24/22
Bedrooms 3
Full Baths 3
Condo Fees $395
HOA Fees $395/mo
HOA Y/N Yes
Year Built 1983
Lot Size 2,700 Sqft
Property Description
Beautiful remodeled townhome located in the highly desirable gated community of Crow Canyon Heights. Boasting 1,971 sf, 3 bedroom, 3 full baths, & featuring luxury laminate flooring, remodeled chef's kitchen w/large center island, quartz countertops, subway tile backsplash, & eat in area. Functional spacious floor plan w/volume ceilings in dining room/living room w/fireplace & sliders to the private and serene backyard. Downstairs bedroom - currently used as an office also has a murphy bed, & a full bathroom. Interior just painted, and new light fixtures. Upstairs hosts an open landing w/flexible space, a spacious primary bedroom & junior primary, both w/remodeled bathrooms. An attached two-car garage, spacious backyard area, indoor laundry, & low HOA dues, make this a perfect option for an upgraded home in a beautiful setting. Close to Danville's top-rated schools, shopping, dining, parks & trails. Community amenities include security gate, open greenbelt space, pool, & clubhouse.
Location
State CA
County Contra Costa
Interior
Heating Forced Air
Cooling Central Air
Flooring Carpet, Laminate
Fireplaces Type Living Room
Fireplace Yes
Appliance Electric Water Heater
Exterior
Parking Features Garage, Garage Door Opener, Guest
Garage Spaces 2.0
Garage Description 2.0
Pool None, Association
Amenities Available Clubhouse, Maintenance Grounds, Insurance, Pool
Roof Type Shingle
Attached Garage Yes
Total Parking Spaces 2
Private Pool No
Building
Lot Description Street Level
Story Two
Entry Level Two
Sewer Public Sewer
Architectural Style Traditional
Level or Stories Two
Others
Tax ID 218791034
Acceptable Financing Cash, Conventional
Listing Terms Cash, Conventional
Read Less

Bought with Jay Grewal • KW Silicon City



