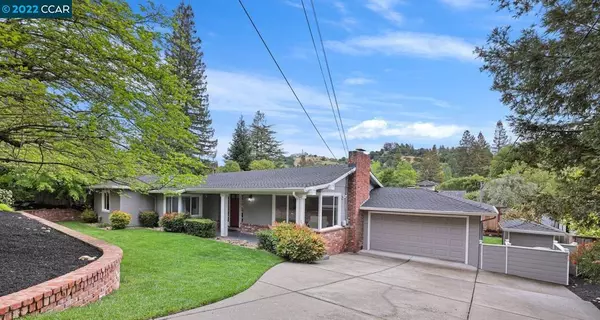For more information regarding the value of a property, please contact us for a free consultation.
1084 Upper Happy Valley Road Lafayette, CA 94549-2851
Want to know what your home might be worth? Contact us for a FREE valuation!

Our team is ready to help you sell your home for the highest possible price ASAP
Key Details
Sold Price $2,100,000
Property Type Single Family Home
Sub Type Single Family Residence
Listing Status Sold
Purchase Type For Sale
Square Footage 1,964 sqft
Price per Sqft $1,069
Subdivision Upper Happy Vly
MLS Listing ID 40989381
Sold Date 06/06/22
Bedrooms 3
Full Baths 2
HOA Y/N No
Year Built 1949
Lot Size 10,432 Sqft
Property Description
Located in one of Lafayette’s most coveted neighborhoods, Upper Happy Valley, this traditional ranch style home is a lovely blend of old world charm and new world amenities. Home includes a 250+/- bonus room that can accommodate home offices, child’s play area and workout room. Inviting entry opens to formal dining room and separate living room with wood beam ceilings, hardwood floors, a handsome fireplace and picture windows. Remodeled eat-in kitchen with stainless steel appliances, quartz counters, subway tile backsplash & newer cabinets & drawers. The primary bedroom has a smartly designed bathroom with extra-large marble shower and double sink vanity. Beautiful back yard oasis with blossoming Japanese maple tree, spacious patio, colorful flower beds & two lush green lawns. Easy access to highway 24 and downtown Lafayette, Happy Valley Elementary, Oakwood Athletic Club & Lafayette Reservoir. Surprisingly still available. Open Sunday May 1, 2:00-4:00. Tell a friend.
Location
State CA
County Contra Costa
Interior
Heating Forced Air
Cooling Central Air
Flooring Wood
Fireplaces Type Living Room
Fireplace Yes
Exterior
Garage Garage, Garage Door Opener
Garage Spaces 2.0
Garage Description 2.0
Roof Type Shingle
Parking Type Garage, Garage Door Opener
Attached Garage Yes
Total Parking Spaces 2
Private Pool No
Building
Lot Description Back Yard, Front Yard, Garden, Sprinklers Timer, Yard
Story One
Entry Level One
Sewer Public Sewer
Architectural Style Ranch
Level or Stories One
Others
Tax ID 248052008
Acceptable Financing Cash, Conventional
Listing Terms Cash, Conventional
Read Less

Bought with Hillary Murphy • Village Associates Real Estate
GET MORE INFORMATION




