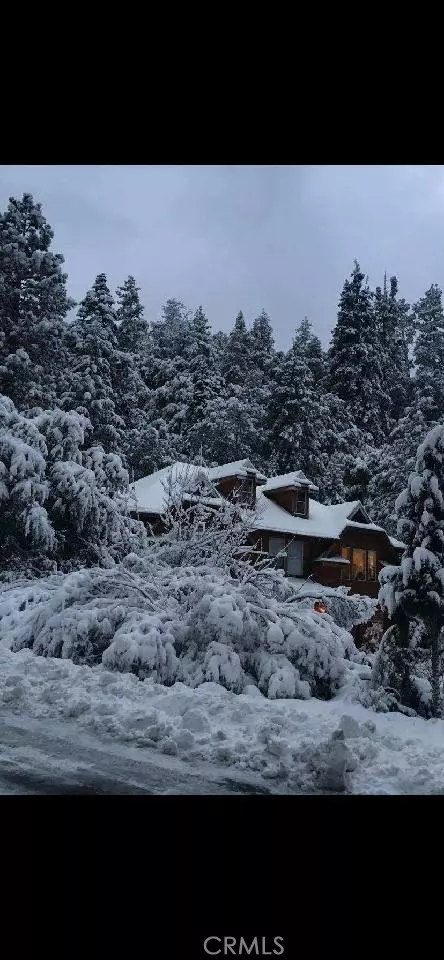For more information regarding the value of a property, please contact us for a free consultation.
1401 ZION WAY Pine Mountain Club, CA 93222
Want to know what your home might be worth? Contact us for a FREE valuation!

Our team is ready to help you sell your home for the highest possible price ASAP
Key Details
Sold Price $590,000
Property Type Single Family Home
Sub Type Single Family Residence
Listing Status Sold
Purchase Type For Sale
Square Footage 3,562 sqft
Price per Sqft $165
MLS Listing ID SR21036356
Sold Date 04/07/21
Bedrooms 4
Full Baths 2
Half Baths 1
Condo Fees $1,604
Construction Status Turnkey
HOA Fees $133/ann
HOA Y/N Yes
Year Built 1992
Lot Size 10,245 Sqft
Property Description
MUST SEE Pine Mountain Club home. Spacious living room with rock fireplace and 10'ceilings. Fine dining with extra-large formal Dining room. Large kitchen with lots of cabinet space and work area. Library/office on the first floor. Laundry and half bath are just off the kitchen with access to the 3 car garage. Upstairs is light and bright with a master suite, 2 spacious bedrooms, and a 3rd room that could be used as bedroom/office/game room with a wood-burning stove and skylights. The master bathroom features a large soaking tub, separate stall shower with rain glass shower doors. Loft area has a private deck accessed via French doors. 2 FAU's and A/C upstairs. Located on a corner lot with easy flat easy access. Surrounded by National Forest within a few hundred feet of one the best hiking trails in town, known as the Enchanted Forest. If living in the pristine forest with elegance is the lifestyle you are looking for then you must check this property out.
Location
State CA
County Kern
Area Pmcl - Pine Mountain Club
Zoning E
Interior
Interior Features Ceiling Fan(s), Crown Molding, Cathedral Ceiling(s), Living Room Deck Attached, Open Floorplan, Stone Counters, Recessed Lighting, All Bedrooms Up, Primary Suite, Walk-In Closet(s)
Heating Forced Air, Fireplace(s), Propane, Wood
Cooling Central Air, See Remarks
Flooring Carpet, Laminate, Wood
Fireplaces Type Bonus Room, Living Room, Zero Clearance
Fireplace Yes
Appliance Propane Cooktop, Propane Water Heater
Laundry Propane Dryer Hookup
Exterior
Parking Features Circular Driveway, Garage, Garage Door Opener, Gravel, One Space, Garage Faces Side
Garage Spaces 3.0
Garage Description 3.0
Pool Gunite, Heated, Association
Community Features Biking, Dog Park, Foothills, Fishing, Golf, Hiking, Horse Trails, Lake, Mountainous, Near National Forest, Park, Preserve/Public Land
Utilities Available Cable Connected, Propane, Sewer Available, See Remarks
Amenities Available Clubhouse, Sport Court, Golf Course, Horse Trail(s), Meeting Room, Meeting/Banquet/Party Room, Outdoor Cooking Area, Barbecue, Picnic Area, Playground, Pool, Pet Restrictions, Recreation Room, RV Parking, Security, Tennis Court(s), Trail(s), Trash, Cable TV
View Y/N Yes
View Canyon, Hills, Mountain(s), Trees/Woods
Roof Type Composition
Accessibility Safe Emergency Egress from Home, Parking, See Remarks
Porch Rear Porch, Deck, Patio
Attached Garage Yes
Total Parking Spaces 3
Private Pool No
Building
Lot Description 0-1 Unit/Acre
Story 2
Entry Level Two
Foundation Permanent, Slab
Sewer Septic Tank
Water Public
Architectural Style Contemporary
Level or Stories Two
New Construction No
Construction Status Turnkey
Schools
School District El Tejon Unified
Others
HOA Name PMCPOA
Senior Community No
Tax ID 3165310800
Security Features Security System,Carbon Monoxide Detector(s),24 Hour Security,Smoke Detector(s)
Acceptable Financing Cash, Cash to New Loan, Conventional, FHA
Horse Feature Riding Trail
Listing Terms Cash, Cash to New Loan, Conventional, FHA
Financing Cash to Loan
Special Listing Condition Standard
Read Less

Bought with Mikayel Simonyan • Mikayel Simonyan
GET MORE INFORMATION




