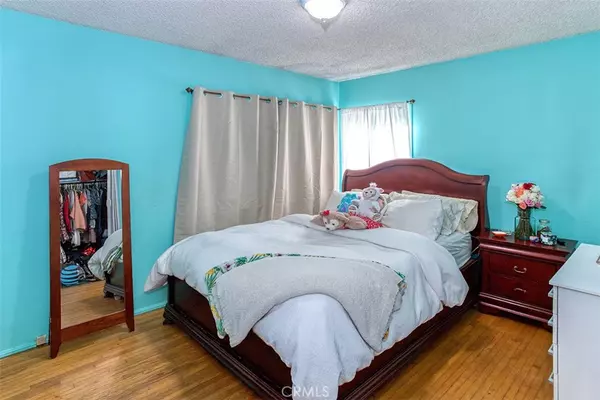For more information regarding the value of a property, please contact us for a free consultation.
8312 True AVE Pico Rivera, CA 90660
Want to know what your home might be worth? Contact us for a FREE valuation!

Our team is ready to help you sell your home for the highest possible price ASAP
Key Details
Sold Price $630,000
Property Type Single Family Home
Sub Type Single Family Residence
Listing Status Sold
Purchase Type For Sale
Square Footage 1,371 sqft
Price per Sqft $459
MLS Listing ID PW21036563
Sold Date 04/06/21
Bedrooms 4
Full Baths 3
HOA Y/N No
Year Built 1951
Lot Size 5,227 Sqft
Acres 0.12
Property Description
This well-laid-out home has 3 bedrooms and 2 baths in the home, with the garage being used as an "ADU" with an additional bedroom and bathroom. You can use the finished 2 car garage as an "ADU" or mother-in-law quarters or change back to a garage. This home features: a new air conditioner/heater (June, 2020); tile flooring throughout with wood floors in all 3 bedrooms; ceiling fans in 2 bedrooms, "ADU" and storage area; dining area in kitchen; separate laundry room; slider to large back yard (perfect for entertaining) with separate storage area; back yard spa included; granite countertops in kitchen; step-down family room; lots of windows and lighting; large "ADU" is finished and has its own 3/4 bathroom and ceiling fan; recessed lighting in living room and family room; long driveway for plenty of parking; some dual pane windows; sprinklers in front; walking distance to elementary and middle schools; close to both LAX and Orange County
Location
State CA
County Los Angeles
Area 649 - Pico Rivera
Zoning PRSF*
Rooms
Main Level Bedrooms 4
Ensuite Laundry Inside, Laundry Room
Interior
Interior Features Ceiling Fan(s), Granite Counters, Recessed Lighting, All Bedrooms Down, Bedroom on Main Level
Laundry Location Inside,Laundry Room
Heating Forced Air
Cooling Central Air
Flooring Tile, Wood
Fireplaces Type None
Fireplace No
Appliance Disposal, Gas Oven, Gas Range
Laundry Inside, Laundry Room
Exterior
Garage Concrete, Door-Multi, Driveway Level, Driveway, Garage, See Remarks
Garage Spaces 2.0
Garage Description 2.0
Fence Block
Pool None
Community Features Curbs, Sidewalks
View Y/N No
View None
Roof Type Composition
Porch Concrete, Enclosed, Patio
Parking Type Concrete, Door-Multi, Driveway Level, Driveway, Garage, See Remarks
Attached Garage No
Total Parking Spaces 5
Private Pool No
Building
Lot Description Back Yard, Front Yard, Lawn, Sprinklers Manual, Sprinkler System, Yard
Story 1
Entry Level One
Sewer Public Sewer
Water Public
Level or Stories One
New Construction No
Schools
School District El Rancho Unified
Others
Senior Community No
Tax ID 6385004020
Acceptable Financing Cash, Cash to New Loan, Conventional, 1031 Exchange, FHA, VA Loan
Listing Terms Cash, Cash to New Loan, Conventional, 1031 Exchange, FHA, VA Loan
Financing Conventional
Special Listing Condition Standard
Read Less

Bought with Becky Hernandez • Beacon Hillcrest
GET MORE INFORMATION




