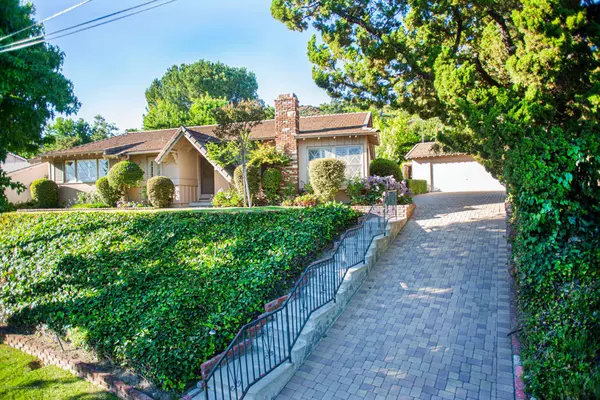For more information regarding the value of a property, please contact us for a free consultation.
3553 Mevel PL Glendale, CA 91214
Want to know what your home might be worth? Contact us for a FREE valuation!

Our team is ready to help you sell your home for the highest possible price ASAP
Key Details
Sold Price $950,000
Property Type Single Family Home
Sub Type SingleFamilyResidence
Listing Status Sold
Purchase Type For Sale
Square Footage 1,533 sqft
Price per Sqft $619
MLS Listing ID P0-820003199
Sold Date 09/25/20
Bedrooms 3
Full Baths 1
Three Quarter Bath 1
HOA Y/N No
Year Built 1957
Lot Size 8,276 Sqft
Acres 0.19
Property Description
Nestled in the Foothills of La Crescenta near the top of the hill in a quiet neighborhood with award winning La Crescenta BLUE RIBBON SCHOOLS. The house is elevated above the street providing views of the La Crescenta Valley and Verdugo Mountains. This home offers an excellent floor plan with an entry that flows past the living room and into the family room with adjacent kitchen and adjoining laundry room. The sliding glass door from the family room leads to a covered patio which is the perfect place to enjoy the private landscaped back yard. Bedrooms are down the hallway which has plenty of storage. New HVAC was installed this year and it will keep you comfortable all year round. The classic single story mid-century design has great street appeal and features diamond pane windows that add additional character to this charming house. The paver driveway leads to a detached 2 car garage. A diamond in the rough, this is your opportunity to refresh and update this home to make it your own. PLEASE SUBMIT BACK UP OFFERS
Location
State CA
County Los Angeles
Area 635 - La Crescenta/Glendale Montrose & Annex
Zoning GLR1YY
Rooms
Ensuite Laundry WasherHookup, GasDryerHookup, Inside
Interior
Laundry Location WasherHookup,GasDryerHookup,Inside
Flooring Carpet, Tile
Fireplaces Type LivingRoom, RaisedHearth
Fireplace Yes
Appliance GasCooking, Disposal, Oven
Laundry WasherHookup, GasDryerHookup, Inside
Exterior
Garage Spaces 2.0
Garage Description 2.0
Pool None
Community Features StormDrains
View Y/N Yes
View Mountains
Attached Garage No
Total Parking Spaces 2
Private Pool No
Building
Lot Description BackYard, FrontYard, Lawn, Landscaped, Paved
Faces South
Story 1
Entry Level One
Foundation Combination, Raised
Sewer PublicSewer
Water Public
Level or Stories One
Schools
Elementary Schools Dunsmore
Middle Schools Rosemont
School District Glendale Unified
Others
Senior Community No
Tax ID 5601010021
Acceptable Financing Cash, CashtoNewLoan
Listing Terms Cash, CashtoNewLoan
Financing CashtoNewLoan
Special Listing Condition Standard
Read Less

Bought with Anna Anassian • Banrock Properties
GET MORE INFORMATION




