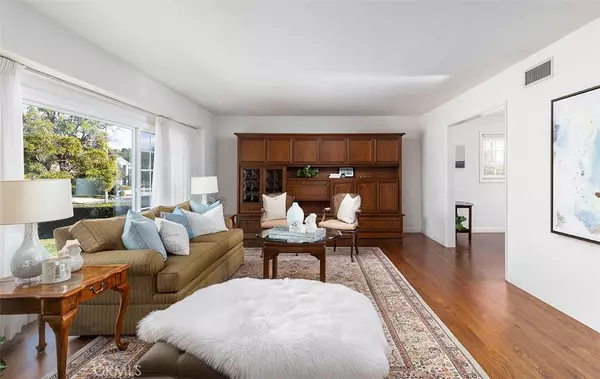For more information regarding the value of a property, please contact us for a free consultation.
1272 Brittany Cross RD North Tustin, CA 92705
Want to know what your home might be worth? Contact us for a FREE valuation!

Our team is ready to help you sell your home for the highest possible price ASAP
Key Details
Sold Price $1,260,000
Property Type Single Family Home
Sub Type Single Family Residence
Listing Status Sold
Purchase Type For Sale
Square Footage 2,425 sqft
Price per Sqft $519
MLS Listing ID PW20021462
Sold Date 03/20/20
Bedrooms 4
Full Baths 3
HOA Y/N No
Year Built 1959
Lot Size 0.340 Acres
Property Description
5 HOUSES AWAY FROM WALKWAY TO RED HILL ELEMENTARY SCHOOL. A driveway with interlocking pavers lead to this lovely home with stacked stone entry located on over one third acre on a cul-de-sac street! The large living room opens to the dining room and the spacious kitchen with gorgeous granite counters and newer Bosch and Kitchen Aid appliances. Anderson glass sliding doors open to a rear yard patio built with Fiberon complete with awning. Upstairs are the master bedrooms and 2 other bedrooms and two remodeled beautiful baths. The lower level has a handsome family room with fireplace, beamed ceilings, and glass sliding doors to yard as well as a 4th bedroom remodeled full bath and an over sized laundry room. The wonderful surprise bonus of this house is a 608 square feet finished light and bright basement with new paint and carpeting. It is not included in the square footage of this home. It is divided into one main room and two smaller rooms. There is a Security Camera system and an Everpure water filter system. The private large rear yard features a beautiful fiberglass pool with portable roll up cover mounted on a reel. There are grass areas on either side of the pool. Fruit trees are in abundance - Meyer lemon, nectarine, Haas avocado, Gala apple and Cara Cara orange. There are three garages (3rd was permitted as well as 4th bedroom and laundry room). Free standing aluminum arch cover storage building adjacent to garages. Approx. 11.5 ft wide - 30 ft long
Location
State CA
County Orange
Area Nts - North Tustin
Rooms
Basement Finished
Interior
Heating Central, Forced Air
Cooling Central Air
Fireplaces Type Family Room
Fireplace Yes
Laundry Laundry Room
Exterior
Parking Features Door-Multi, Direct Access, Door-Single, Driveway, Garage Faces Front, Garage, Garage Door Opener, RV Access/Parking
Garage Spaces 3.0
Garage Description 3.0
Pool Filtered, Pool Cover, Private
Community Features Rural, Street Lights
Utilities Available Cable Connected, Electricity Connected, Natural Gas Connected, Sewer Connected, Water Connected
View Y/N No
View None
Attached Garage Yes
Total Parking Spaces 3
Private Pool Yes
Building
Lot Description 2-5 Units/Acre, Sprinklers In Rear, Sprinklers In Front, Sprinklers Timer, Sprinklers On Side
Faces North
Story 2
Entry Level Two,Multi/Split
Sewer Public Sewer
Water Public
Level or Stories Two, Multi/Split
New Construction No
Schools
Elementary Schools Red Hill
Middle Schools Hewes
High Schools Foothill
School District Tustin Unified
Others
Senior Community No
Tax ID 50212128
Acceptable Financing Cash, Cash to New Loan
Listing Terms Cash, Cash to New Loan
Financing Conventional
Special Listing Condition Standard
Read Less

Bought with Dean O'Dell • Seven Gables Real Estate
GET MORE INFORMATION




