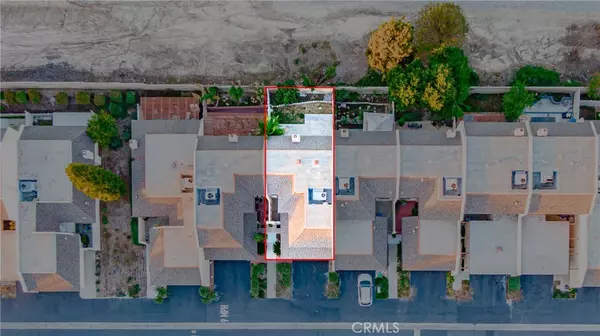For more information regarding the value of a property, please contact us for a free consultation.
1911 Pine Drive La Habra, CA 90631
Want to know what your home might be worth? Contact us for a FREE valuation!

Our team is ready to help you sell your home for the highest possible price ASAP
Key Details
Sold Price $649,000
Property Type Townhouse
Sub Type Townhouse
Listing Status Sold
Purchase Type For Sale
Square Footage 1,657 sqft
Price per Sqft $391
Subdivision ,Heritage Village
MLS Listing ID DW23021118
Sold Date 03/07/23
Bedrooms 3
Full Baths 2
Half Baths 1
Condo Fees $449
HOA Fees $449/mo
HOA Y/N Yes
Year Built 1977
Property Description
HERITAGE VILLAGE COMMUNITY TOWNHOME TWO STORIES 3/BEDS 2.5/BATHS 2/CAR ATTACHED GARAGE, GREAT CONDITION MOVE IN READY, OPEN FLOOR PLAN, PLENTY OF KITCHEN CABINETS, COUNTER BAR FOR BREAKFAST, 1/2 BATH IN FIRTS FLOOR, ALL BEDROOMS UPSTAIRS, MASTER BEDROOM WITH WALK-IN CLOSET OTHER BEDROOMS WITH GLASS MIRROR DOORS, BACK YARD PATIO VERY NICE AND PRIVATE FOR FAMILY GATHERINGS, HAVAC, GREAT FRIENDLY & FAMILY COMMUNITY WITH TWO LARGE COMMUNITY POOLS AND COMMUNITY CENTER FOR FAMILY EVENTS, WELL SECURE PROEPRTY FOR EVENING WALKS WITH YOUR PETS AND LOVED ONES, HOA PAYS WATER, TRASH & CABLE.
Location
State CA
County Orange
Area 87 - La Habra
Interior
Interior Features Unfurnished, All Bedrooms Up
Cooling Central Air, Humidity Control
Flooring Brick, Tile, Vinyl
Fireplaces Type None
Fireplace No
Appliance Gas Range
Laundry Washer Hookup, Gas Dryer Hookup, In Garage
Exterior
Parking Features Direct Access, Garage, Garage Door Opener, Unassigned
Garage Spaces 2.0
Garage Description 2.0
Fence Vinyl
Pool Community
Community Features Biking, Street Lights, Pool
Amenities Available Call for Rules, Clubhouse, Maintenance Grounds, Outdoor Cooking Area, Pet Restrictions, Pets Allowed, Recreation Room, Trash, Water
View Y/N Yes
View Hills, Mountain(s)
Roof Type Shingle
Attached Garage Yes
Total Parking Spaces 2
Private Pool No
Building
Story Two
Entry Level Two
Sewer Public Sewer
Water Public
Level or Stories Two
New Construction No
Schools
School District Lowell Joint Unified
Others
HOA Name LORDON MANAGEMENT
Senior Community No
Tax ID 01814309
Acceptable Financing Cash, Conventional, Court Approval, Cal Vet Loan, 1031 Exchange, FHA
Listing Terms Cash, Conventional, Court Approval, Cal Vet Loan, 1031 Exchange, FHA
Financing Cash
Special Listing Condition Probate Listing
Read Less

Bought with Joshua Choi • Joshua Choi, Broker
GET MORE INFORMATION




