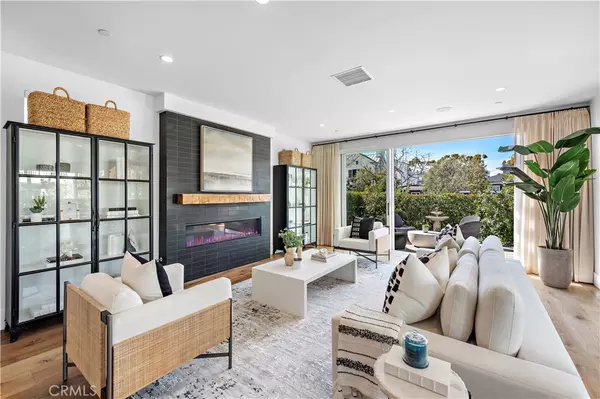For more information regarding the value of a property, please contact us for a free consultation.
520 Acacia AVE Corona Del Mar, CA 92625
Want to know what your home might be worth? Contact us for a FREE valuation!

Our team is ready to help you sell your home for the highest possible price ASAP
Key Details
Sold Price $4,925,000
Property Type Condo
Sub Type Condominium
Listing Status Sold
Purchase Type For Sale
Square Footage 2,542 sqft
Price per Sqft $1,937
Subdivision Corona Del Mar South Of Pch (Cdms)
MLS Listing ID NP23050911
Sold Date 05/08/23
Bedrooms 3
Full Baths 3
Half Baths 1
Construction Status Turnkey
HOA Y/N No
Year Built 2018
Lot Size 4,791 Sqft
Property Description
One of a kind Brandon Architect 2,542 sf | 3 BR | 3.5 BA corner residence on a 40’ wide lot with ocean views. Minutes from the beach located south of PCH in the highly desirable Corona del Mar village, seamlessly optimizes the use of space creating an impressive and overly spacious home. This unique and open home has high ceilings, large windows, oversized multi-sliding LaCantina doors and wide plank white oak floors abound.
The main level great room featuring a concrete finish fireplace opens to a breezy front patio and private side courtyard. An entertainer’s kitchen boasts a ten-foot center island, Taj Majal Quartzite waterfall edge counters, and Subzero/Wolf appliances opening to a formal dining area with two chandeliers. A sophisticated palette of materials is incorporated throughout the residence highlighting white and black cabinetry, modern patterned cement tiles, white board and batten wall treatments, brass hardware and lighting fixtures. The second level consists of two large en-suite bedrooms, laundry room, and a spacious master retreat. Spanning the width of the home, the master offers a fireplace, balcony, walk-in closet, and spa-like bath. The expansive rooftop deck has ocean views, an open sunning deck that includes a spa and covered “California Room”. Enjoy coastal breezes and beautiful ocean sunsets. Take advantage of this great opportunity to enjoy the local lifestyle of walking to nearby shops, restaurants, and miles of pristine beaches blocks from your front door.
Location
State CA
County Orange
Area Cs - Corona Del Mar - Spyglass
Interior
Interior Features Breakfast Bar, Built-in Features, Balcony, Separate/Formal Dining Room, Eat-in Kitchen, Open Floorplan, Stone Counters, Recessed Lighting, Storage, All Bedrooms Up, Primary Suite, Walk-In Closet(s)
Heating Forced Air
Cooling Central Air
Flooring Stone, Tile, Wood
Fireplaces Type Living Room, Primary Bedroom
Fireplace Yes
Appliance Built-In Range, Dishwasher, Freezer, Gas Cooktop, Disposal, Gas Oven, Refrigerator, Dryer, Washer
Laundry Laundry Room, Upper Level
Exterior
Parking Features Attached Carport, Carport, Direct Access, Garage, Garage Door Opener, Garage Faces Rear
Garage Spaces 1.0
Carport Spaces 1
Garage Description 1.0
Fence Wood
Pool None
Community Features Biking, Curbs, Sidewalks, Park
View Y/N Yes
View City Lights, Ocean
Porch Deck, Enclosed
Attached Garage Yes
Total Parking Spaces 2
Private Pool No
Building
Lot Description Corner Lot, Near Park
Story 2
Entry Level Two
Foundation Slab
Sewer Sewer Tap Paid
Water Public
Architectural Style Contemporary
Level or Stories Two
New Construction No
Construction Status Turnkey
Schools
School District Newport Mesa Unified
Others
Senior Community No
Tax ID 93801992
Security Features Carbon Monoxide Detector(s),Smoke Detector(s)
Acceptable Financing Cash, Cash to New Loan, 1031 Exchange
Listing Terms Cash, Cash to New Loan, 1031 Exchange
Financing Cash to Loan
Special Listing Condition Standard
Read Less

Bought with Matthew Tutton • Compass
GET MORE INFORMATION




