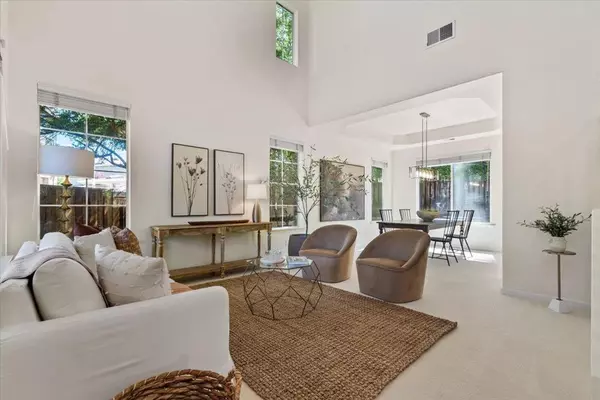For more information regarding the value of a property, please contact us for a free consultation.
1546 Jackdow CT Gilroy, CA 95020
Want to know what your home might be worth? Contact us for a FREE valuation!

Our team is ready to help you sell your home for the highest possible price ASAP
Key Details
Sold Price $1,333,525
Property Type Single Family Home
Sub Type Single Family Residence
Listing Status Sold
Purchase Type For Sale
Square Footage 2,639 sqft
Price per Sqft $505
MLS Listing ID ML81930034
Sold Date 07/05/23
Bedrooms 5
Full Baths 3
HOA Y/N No
Year Built 1997
Lot Size 7,396 Sqft
Property Description
Beautiful light and bright updated home in the desirable northwest quadrant of Gilroy. 5 bedrooms and 3 full baths, including one bed/full bath downstairs. Cul de sac lot with lovely pool and ample yard including eco friendly and easy maintenance artificial lawn. Volume ceilings greet you as you enter this lovely home with living room open to the dining room. The heart of the home is a spacious kitchen/family room with views of the backyard pool and patio. The kitchen has granite counters, new stainless appliances, tile flooring, an island with sink and walk in pantry. The primary suite views the backyard and the bath has a new shower enclosure, new luxury vinyl plank flooring, double vanities and a huge light and bright walk in closet. New LED lighting and new door and cabinet hardware throughout. 3 car finished garage with extra loft ceiling bay storage. New carpet. Pool has convenient exterior shower and a direct water line from the water softener to fill the pool.
Location
State CA
County Santa Clara
Area 699 - Not Defined
Zoning R1
Interior
Heating Central
Cooling Central Air, Whole House Fan
Flooring Carpet, Tile
Fireplaces Type Family Room, Gas Starter, Wood Burning
Fireplace Yes
Appliance Dishwasher, Gas Cooktop, Disposal, Microwave
Exterior
Garage Spaces 3.0
Garage Description 3.0
View Y/N No
Roof Type Tile
Attached Garage Yes
Total Parking Spaces 3
Building
Story 2
Foundation Slab
Sewer Public Sewer
Water Public
New Construction No
Schools
Elementary Schools Luigi Aprea
Middle Schools Other
High Schools Other
School District Gilroy Unified
Others
Tax ID 78356021
Financing Conventional
Special Listing Condition Standard
Read Less

Bought with Ramon Coria • Valley View Properties
GET MORE INFORMATION




