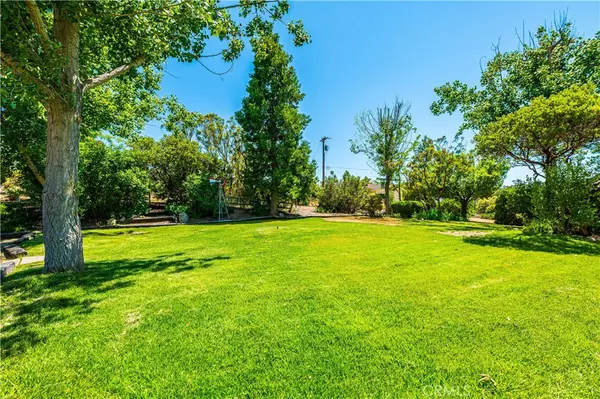For more information regarding the value of a property, please contact us for a free consultation.
54130 Ayers WAY Anza, CA 92539
Want to know what your home might be worth? Contact us for a FREE valuation!

Our team is ready to help you sell your home for the highest possible price ASAP
Key Details
Sold Price $502,000
Property Type Single Family Home
Sub Type Single Family Residence
Listing Status Sold
Purchase Type For Sale
Square Footage 1,542 sqft
Price per Sqft $325
MLS Listing ID PI23109514
Sold Date 07/07/23
Bedrooms 3
Full Baths 2
Half Baths 1
HOA Y/N No
Year Built 1985
Lot Size 2.380 Acres
Property Description
Welcome to Ayers Way! As you enter the property you will be surrounded by beautiful manzanita and red shank trees as you pull around the circular driveway. This is a beautiful custom 3 bedroom, 2.5 bath stick-built home with an attached 2 car garage on 2.38 very usable, fully fenced, acres. Put the 1,200 sq ft 30x40 detached metal barn to use for all your tinkering and storage needs! Since you can never have enough storage space, there is also a metal container and a lean-to attached to the barn. Start your day watching the sunrise on the front porch while having your morning coffee and end your day enjoying the sunset with a glass of wine from the upper back deck while listening to the trees rustle in the afternoon summer breeze. Don't miss the opportunity to call this park-like setting home yours!
Location
State CA
County Riverside
Area 699 - Not Defined
Zoning R-R-5
Rooms
Other Rooms Shed(s), Storage, Workshop
Interior
Interior Features Ceiling Fan(s), Separate/Formal Dining Room, Eat-in Kitchen, Multiple Staircases, All Bedrooms Up, Walk-In Closet(s), Workshop
Heating Wall Furnace
Cooling Wall/Window Unit(s)
Fireplaces Type Living Room
Fireplace Yes
Appliance Gas Cooktop, Gas Oven, Microwave, Water Heater, Dryer, Washer
Laundry Inside
Exterior
Parking Features Direct Access, Driveway, Garage Faces Front, Garage, Gravel, Uncovered, Unpaved
Garage Spaces 2.0
Garage Description 2.0
Fence Chain Link
Pool None
Community Features Mountainous, Rural, Valley
Utilities Available Electricity Connected, Propane
View Y/N Yes
View Mountain(s), Valley
Accessibility Safe Emergency Egress from Home
Porch Wood
Attached Garage Yes
Total Parking Spaces 2
Private Pool No
Building
Lot Description Landscaped, Trees
Story 3
Entry Level Three Or More
Foundation Combination
Sewer Septic Tank
Water Well
Level or Stories Three Or More
Additional Building Shed(s), Storage, Workshop
New Construction No
Schools
Elementary Schools Hamilton
Middle Schools Hamilton
High Schools Hamilton
School District Hemet Unified
Others
Senior Community No
Tax ID 576320015
Security Features Security Gate
Acceptable Financing Cash, Cash to New Loan
Listing Terms Cash, Cash to New Loan
Financing Conventional
Special Listing Condition Standard
Read Less

Bought with Tessa Ecker • Coldwell Banker Assoc Brkr-SC
GET MORE INFORMATION




