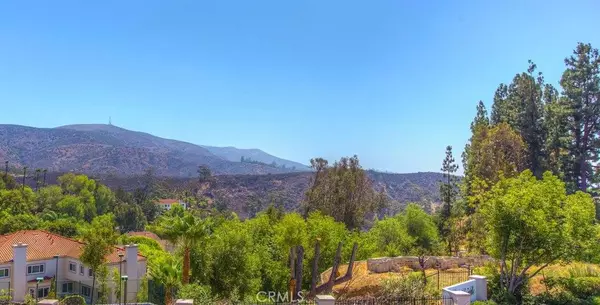For more information regarding the value of a property, please contact us for a free consultation.
10228 Overhill DR North Tustin, CA 92705
Want to know what your home might be worth? Contact us for a FREE valuation!

Our team is ready to help you sell your home for the highest possible price ASAP
Key Details
Sold Price $1,370,000
Property Type Single Family Home
Sub Type Single Family Residence
Listing Status Sold
Purchase Type For Sale
Square Footage 5,016 sqft
Price per Sqft $273
MLS Listing ID PW16196047
Sold Date 12/30/16
Bedrooms 5
Full Baths 4
Condo Fees $400
HOA Fees $33/ann
HOA Y/N Yes
Year Built 1990
Property Description
Unobstructed views of Peters Canyon on nearly a half an acre within the Trailside Community of desirable Cowan Heights. Enjoy privacy, amazing value and endless amenities in this incredible view estate. A half circular driveway and dramatic entry welcome you inside to a uniquely designed very open and flowing floor plan boasting five bedrooms, four baths and 4,733 sq. ft. of expansive living. A detached 283 sq. ft. detached guest quarters with a three quarter bath adds to this home’s appeal. The main level includes an expanded living room, family room, remodeled gourmet eat-in kitchen, impressive dining room plus downstairs bedroom and bathroom. Luxurious master bedroom suite , two secondary bedrooms and one guest bath await you upstairs. Large sparkling pool and spa, with built-in barbecue, and multiple lounge areas to capture the picturesque hillside views. Extra deep three car garage with an storage room. Award-winning schools and walking distance to Peter’s Canyon Regional Park. The best in Orange County living! Over 5,000 sq. feet total, priced at a low $278 per sq. ft!
Location
State CA
County Orange
Area Nts - North Tustin
Interior
Interior Features Balcony, Breakfast Area, Crown Molding, Cathedral Ceiling(s), Coffered Ceiling(s), Separate/Formal Dining Room, Bedroom on Main Level, Entrance Foyer, Walk-In Closet(s)
Heating Central
Cooling Central Air
Flooring Carpet, Stone, Tile, Wood
Fireplaces Type Family Room, Living Room, Primary Bedroom
Fireplace Yes
Appliance Built-In Range, Double Oven, Dishwasher
Laundry Inside
Exterior
Parking Features Circular Driveway
Garage Spaces 3.0
Garage Description 3.0
Pool Private
Community Features Foothills
Utilities Available Sewer Available
View Y/N Yes
View Canyon, Hills
Attached Garage Yes
Total Parking Spaces 3
Private Pool Yes
Building
Lot Description Lawn
Story 2
Entry Level Two
Water Public
Architectural Style Custom, Mediterranean
Level or Stories Two
Schools
School District Tustin Unified
Others
Senior Community No
Tax ID 50316126
Acceptable Financing Cash to New Loan
Listing Terms Cash to New Loan
Financing Conventional
Special Listing Condition Standard
Read Less

Bought with Christine Wang • Highland Real Estate
GET MORE INFORMATION


