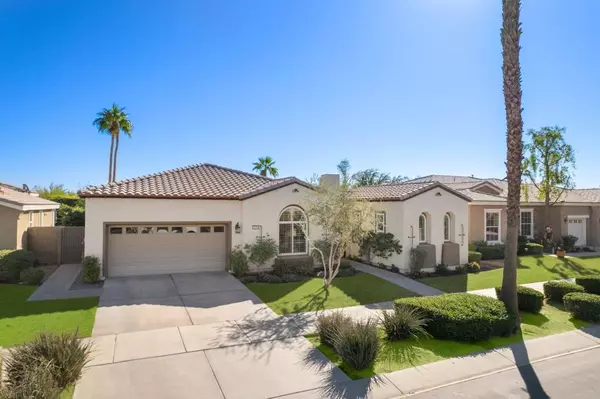For more information regarding the value of a property, please contact us for a free consultation.
60584 Juniper LN La Quinta, CA 92253
Want to know what your home might be worth? Contact us for a FREE valuation!

Our team is ready to help you sell your home for the highest possible price ASAP
Key Details
Sold Price $820,000
Property Type Single Family Home
Sub Type Single Family Residence
Listing Status Sold
Purchase Type For Sale
Square Footage 2,279 sqft
Price per Sqft $359
Subdivision Trilogy
MLS Listing ID 219101689DA
Sold Date 12/20/23
Bedrooms 3
Full Baths 1
Half Baths 1
Three Quarter Bath 2
Condo Fees $498
HOA Fees $498/mo
HOA Y/N Yes
Year Built 2003
Lot Size 7,840 Sqft
Property Description
LIVE LIFE TO THE MAX - Golf Course, Pool, Spa, Casita. For those that want it all, this freshly updated immaculate home offers 2,279 SF of living space--3 bedrooms, 4 baths, a spacious kitchen, breakfast room, dining room, and flex office space...all you need and more, to enjoy desert life to the fullest. A California Spanish-style beauty, this home features a crafted wrought iron gate to a courtyard and separate Casita/apartment with a closet, full bath, bar/kitchenette area with sink and cabinets. The main home is delightful and spacious with high ceilings and large windows that frame the gorgeous backyard retreat with its stacked-stone spa and cascading waterfalls and sparkling salt-water pool wrapped in a ribbon of azure blue tile. Slightly above, and just beyond the pool is an expansive view of the 12th fairway and nearby green. Just throw a few steaks and shrimp on the gas BBQ and you'll be the hit of the neighborhood. This spotless home has a 1-yr new tankless water heater, and a 2-yr old refrigerator. Also added new to the main home in 2016--A/C unit, all new low-e windows, refinished kitchen cabinets, quartz countertops and backsplash, new pool equipment, and HVAC system in the Casita. The primary bedroom suite is spacious, with a privacy door to the outdoor patio, pool, and spa. The primary bath includes dual vanities, a walk-in shower, and closet.
Location
State CA
County Riverside
Area 313 - La Quinta South Of Hwy 111
Rooms
Other Rooms Guest House
Interior
Interior Features Breakfast Bar, Built-in Features, Breakfast Area, Separate/Formal Dining Room, High Ceilings, Open Floorplan, Recessed Lighting, Multiple Primary Suites, Primary Suite, Walk-In Closet(s)
Heating Central, Electric, Forced Air
Cooling Central Air, Electric
Flooring Carpet, Tile
Fireplace No
Appliance Convection Oven, Dishwasher, Electric Oven, Gas Cooktop, Disposal, Gas Range, Microwave, Refrigerator, Self Cleaning Oven, Tankless Water Heater, Vented Exhaust Fan, Water To Refrigerator
Laundry Laundry Room
Exterior
Exterior Feature Barbecue
Parking Features Driveway, Garage, Garage Door Opener, Permit Required, Side By Side
Garage Spaces 2.0
Garage Description 2.0
Fence Block
Pool Electric Heat, In Ground, Pebble, Private, Salt Water, Tile, Waterfall
Community Features Golf, Gated
Utilities Available Cable Available
Amenities Available Billiard Room, Clubhouse, Fitness Center, Fire Pit, Golf Course, Game Room, Management, Meeting/Banquet/Party Room, Barbecue, Pet Restrictions, Security, Tennis Court(s), Trash, Cable TV
View Y/N Yes
View Golf Course
Roof Type Tile
Porch Covered
Attached Garage Yes
Total Parking Spaces 2
Private Pool Yes
Building
Lot Description Back Yard, Drip Irrigation/Bubblers, Front Yard, Lawn, Landscaped, Level, On Golf Course, Planned Unit Development, Paved, Sprinklers Timer, Sprinkler System, Yard
Story 1
Entry Level One
Architectural Style Spanish
Level or Stories One
Additional Building Guest House
New Construction No
Others
HOA Name Trilogy at La Quinta Maintenance Assn
HOA Fee Include Sewer
Senior Community Yes
Tax ID 764340062
Security Features Gated Community,24 Hour Security,Resident Manager
Acceptable Financing Cash, Conventional
Listing Terms Cash, Conventional
Financing Cash
Special Listing Condition Standard
Read Less

Bought with Suzanne Moshenko • Arbor Real Estate
GET MORE INFORMATION




