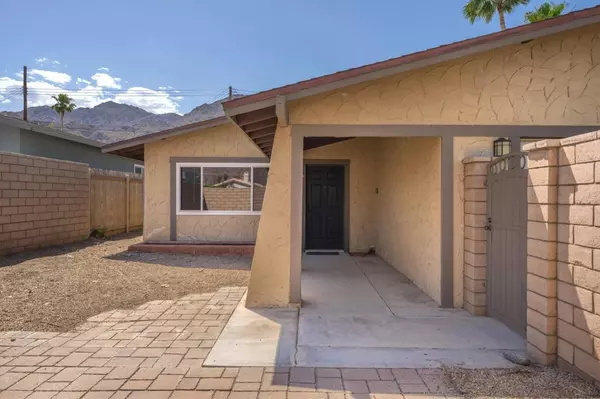For more information regarding the value of a property, please contact us for a free consultation.
52905 Avenida Obregon La Quinta, CA 92253
Want to know what your home might be worth? Contact us for a FREE valuation!

Our team is ready to help you sell your home for the highest possible price ASAP
Key Details
Sold Price $430,000
Property Type Single Family Home
Sub Type Single Family Residence
Listing Status Sold
Purchase Type For Sale
Square Footage 1,282 sqft
Price per Sqft $335
Subdivision La Quinta Cove
MLS Listing ID 219110989DA
Sold Date 07/17/24
Bedrooms 3
Full Baths 1
Three Quarter Bath 1
HOA Y/N No
Year Built 1978
Lot Size 4,791 Sqft
Property Description
Great home in the cove with an enclosed, block wall front courtyard, and great views. Three bedrooms and two recently remodeled bathrooms make this home a great starter or investment property. Upon entering the home you see the large living room, and to the right, you see the updated kitchen and large dining/family area with room for a breakfast nook. Sliding doors lead out into the back yard with spectacular mountain views. WIth a two car attached garage, three bedrooms, including an en suite main bedroom/bath, it is hard to find much better in the Cove at this price point. Includes all major appliances. AC unit and windows have all been recently updated since he purchased it to bring more efficiency to the next owner.
Location
State CA
County Riverside
Area 313 - La Quinta South Of Hwy 111
Interior
Interior Features Breakfast Area, Separate/Formal Dining Room, All Bedrooms Down, Bedroom on Main Level, Main Level Primary, Walk-In Closet(s)
Heating Central, Electric
Cooling Central Air
Flooring Carpet, Tile
Fireplace No
Appliance Electric Cooking, Electric Range, Electric Water Heater, Disposal, Microwave, Refrigerator, Water To Refrigerator
Laundry In Garage
Exterior
Parking Features Driveway, Garage, Garage Door Opener, On Street
Garage Spaces 2.0
Garage Description 2.0
Fence Block, Chain Link, Wood
Utilities Available Cable Available, Overhead Utilities
View Y/N Yes
View Mountain(s)
Roof Type Composition
Porch Brick, See Remarks
Attached Garage Yes
Total Parking Spaces 2
Private Pool No
Building
Lot Description Back Yard, Front Yard, Level
Story 1
Entry Level One
Foundation Slab
Architectural Style Modern
Level or Stories One
New Construction No
Schools
School District Desert Sands Unified
Others
Senior Community No
Tax ID 773314021
Acceptable Financing Cash, Cash to New Loan, Conventional, Cal Vet Loan, FHA, VA Loan, VA No Loan, VA No No Loan
Listing Terms Cash, Cash to New Loan, Conventional, Cal Vet Loan, FHA, VA Loan, VA No Loan, VA No No Loan
Financing FHA
Special Listing Condition Standard
Read Less

Bought with GPS Non Member • Non Member Office
GET MORE INFORMATION




