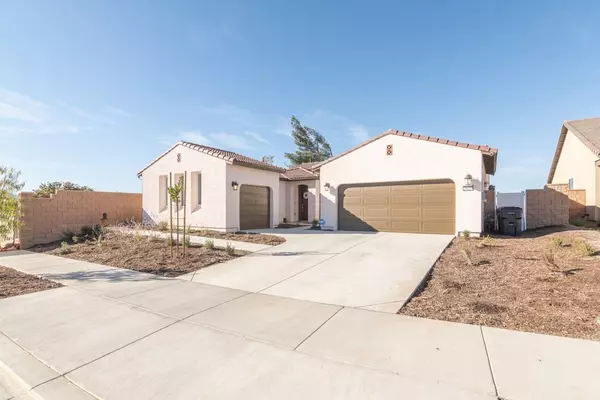For more information regarding the value of a property, please contact us for a free consultation.
25609 Pierson RD Homeland, CA 92548
Want to know what your home might be worth? Contact us for a FREE valuation!

Our team is ready to help you sell your home for the highest possible price ASAP
Key Details
Sold Price $405,000
Property Type Single Family Home
Sub Type Single Family Residence
Listing Status Sold
Purchase Type For Sale
Square Footage 2,430 sqft
Price per Sqft $166
MLS Listing ID SW24014889
Sold Date 08/08/24
Bedrooms 4
Full Baths 3
Half Baths 1
Construction Status Turnkey
HOA Y/N No
Year Built 2023
Lot Size 7,405 Sqft
Property Description
Welcome to this better-than-new unique and charming 4 bedroom, 3.5 bath Next Gen home in the highly sought after neighborhood of Homeland! This single-story home has pristine curb appeal. As you enter the home, you will notice the spacious layout, gorgeous flooring, and high ceilings. The airy and bright family room adjoins the dining room and chef's kitchen featuring stainless steel appliances, granite countertops, and plenty of cabinetry and counter space with a center island with seating and a walk-in pantry. The primary bedroom suite is spacious with a walk-in closet with ample storage space and an adjoining bathroom with double sinks and a tub shower combo. The additional two bedrooms are well-proportioned and share a secondary bathroom. The serene and low-maintenance backyard is a blank canvas to create your own staycation. There is also a separate indoor laundry room and a two-car garage as well as an additional separate one-car garage. And for the finale, the next-gen suite has its own separate entrance and private bathroom perfect for overnight guests or live-in relatives or it can also be used as an office/playroom/homeschooling area. This home is truly in a great location and perfect for commuting. Just a few minutes from the 215 freeway and shopping. Don't let this opportunity pass you by!!
Location
State CA
County Riverside
Area Srcar - Southwest Riverside County
Rooms
Other Rooms Second Garage, Guest House Attached
Main Level Bedrooms 4
Interior
Interior Features In-Law Floorplan, All Bedrooms Down, Walk-In Closet(s)
Cooling Central Air
Flooring Wood
Fireplaces Type None
Fireplace No
Appliance Dishwasher, Gas Oven, Microwave
Laundry Electric Dryer Hookup, Gas Dryer Hookup
Exterior
Parking Features Driveway, Garage
Garage Spaces 3.0
Garage Description 3.0
Fence Brick, Vinyl
Pool None
Community Features Curbs
Utilities Available Electricity Connected, Natural Gas Connected
View Y/N No
View None
Roof Type Shingle
Porch None
Attached Garage Yes
Total Parking Spaces 3
Private Pool No
Building
Lot Description Cul-De-Sac
Story 1
Entry Level One
Sewer Public Sewer
Water Public
Architectural Style Spanish
Level or Stories One
Additional Building Second Garage, Guest House Attached
New Construction No
Construction Status Turnkey
Schools
School District Perris Union High
Others
Senior Community No
Tax ID 457460013
Acceptable Financing Cash, Conventional, Cal Vet Loan, FHA, VA Loan
Green/Energy Cert Solar
Listing Terms Cash, Conventional, Cal Vet Loan, FHA, VA Loan
Financing VA
Special Listing Condition Standard
Read Less

Bought with Constance Carlisle • eXp Realty of California, Inc.



