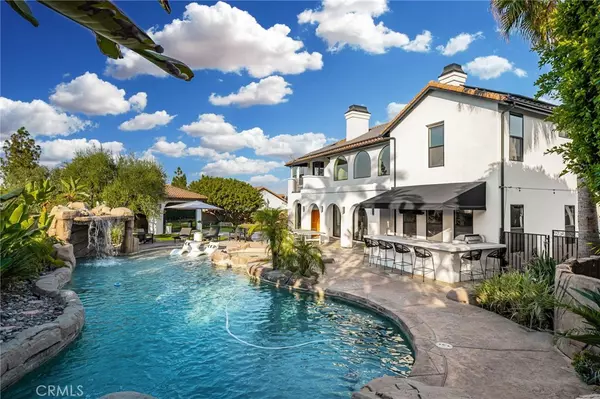For more information regarding the value of a property, please contact us for a free consultation.
1245 Cleveland WAY Corona, CA 92881
Want to know what your home might be worth? Contact us for a FREE valuation!

Our team is ready to help you sell your home for the highest possible price ASAP
Key Details
Sold Price $2,350,000
Property Type Single Family Home
Sub Type Single Family Residence
Listing Status Sold
Purchase Type For Sale
Subdivision ,/
MLS Listing ID IG24144101
Sold Date 10/17/24
Bedrooms 5
Full Baths 4
Half Baths 1
Construction Status Updated/Remodeled,Turnkey
HOA Y/N No
Year Built 2003
Lot Size 0.540 Acres
Acres 0.54
Property Description
Nestled in the heart of Corona, this recently renovated 5-bedroom, five-bath home embodies the essence of luxury living with over $800,000 in upgrades. Boasting a resort-style backyard, it features a sparkling pool and expansive entertainment area complete with a custom BBQ island with kegerator, putting green, fire pit, and pool house, perfect for seamless indoor-outdoor entertaining. As you step inside the front door, you are captivated by the beauty of the vaulted ceilings and natural light that flows into the space through the custom Windor windows and the cozy Isokern fireplace. The home exudes warmth and elegance with its tasteful European white oak floors throughout. Work from home in your private downstairs office. There is also a 1st-floor en-suite and home gym. The kitchen is a chef’s dream with a Dacor 6-burner stove, built-in microwave, refrigerator, wine fridge, and nugget ice-maker, seamlessly melding into the custom Plain-Sawn cabinets. The oversized kitchen island has brushed hammered porcelain which opens to the family room, great for family time and entertaining. Follow the grand curved stairway upstairs to your own primary retreat with its cozy fireplace and master bath that features separate vanities, a soaking tub, walk-in shower, and customized walk-in closet. There is a loft and three additional large bedrooms, one of which has been converted to a lavish woman's closet. Additional custom-built storage is throughout the home. The home features a whole-house water softener, purification system, central vacuum, leased solar, all-new PEX plumbing, new electrical, Lutron electronic shades, Ring cameras, security floodlights, an entire ADT alarm system with sensors on all windows and doors, and much more. If you are looking for the finest Corona has to offer, you have found it in this home.
Location
State CA
County Riverside
Area 248 - Corona
Rooms
Other Rooms Outbuilding, Shed(s), Storage
Main Level Bedrooms 1
Ensuite Laundry Inside, Laundry Room, Upper Level
Interior
Interior Features Beamed Ceilings, Breakfast Bar, Built-in Features, Balcony, Ceiling Fan(s), Cathedral Ceiling(s), Central Vacuum, Dry Bar, Eat-in Kitchen, High Ceilings, Open Floorplan, Pantry, Recessed Lighting, Storage, Two Story Ceilings, Wired for Data, Wired for Sound, Bedroom on Main Level, Dressing Area, Jack and Jill Bath, Loft
Laundry Location Inside,Laundry Room,Upper Level
Heating Central, Solar
Cooling Central Air, Dual, Gas, Zoned
Flooring Tile, Wood
Fireplaces Type Family Room, Gas, Living Room, Primary Bedroom, Outside
Fireplace Yes
Appliance 6 Burner Stove, Built-In Range, Convection Oven, Double Oven, Dishwasher, Freezer, Disposal, Gas Oven, Gas Range, Gas Water Heater, Ice Maker, Microwave, Refrigerator, Range Hood, Self Cleaning Oven, Water Softener, Water To Refrigerator, Water Purifier
Laundry Inside, Laundry Room, Upper Level
Exterior
Exterior Feature Lighting, Fire Pit
Garage Door-Multi, Direct Access, Driveway Level, Door-Single, Driveway, Electric Gate, Garage Faces Front, Garage, Private, RV Access/Parking, Garage Faces Side, Workshop in Garage
Garage Spaces 4.0
Garage Description 4.0
Fence Block, Excellent Condition, New Condition, Privacy, Wrought Iron
Pool Heated, In Ground, Private, Waterfall
Community Features Sidewalks
Utilities Available Cable Connected, Electricity Connected, Natural Gas Connected, Phone Available, Water Connected
View Y/N Yes
View Hills, Neighborhood
Roof Type Tile
Parking Type Door-Multi, Direct Access, Driveway Level, Door-Single, Driveway, Electric Gate, Garage Faces Front, Garage, Private, RV Access/Parking, Garage Faces Side, Workshop in Garage
Attached Garage Yes
Total Parking Spaces 4
Private Pool Yes
Building
Lot Description Back Yard, Drip Irrigation/Bubblers, Front Yard, Level, Sprinkler System
Story 2
Entry Level Two
Foundation Slab
Sewer Public Sewer
Water Public
Architectural Style Contemporary
Level or Stories Two
Additional Building Outbuilding, Shed(s), Storage
New Construction No
Construction Status Updated/Remodeled,Turnkey
Schools
Elementary Schools Orange
Middle Schools Citrus
High Schools Santiago
School District Corona-Norco Unified
Others
Senior Community No
Tax ID 116281006
Security Features Prewired,Security System,Carbon Monoxide Detector(s),Security Gate,Smoke Detector(s)
Acceptable Financing Cash, Cash to New Loan, Conventional, FHA, VA Loan
Green/Energy Cert Solar
Listing Terms Cash, Cash to New Loan, Conventional, FHA, VA Loan
Financing Conventional
Special Listing Condition Standard
Read Less

Bought with Sheila Alvarez • Mak Home Realty & Inv
GET MORE INFORMATION




