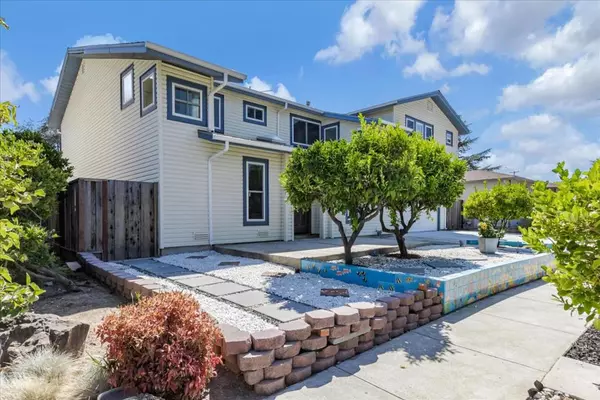For more information regarding the value of a property, please contact us for a free consultation.
6548 Ivy LN San Jose, CA 95129
Want to know what your home might be worth? Contact us for a FREE valuation!

Our team is ready to help you sell your home for the highest possible price ASAP
Key Details
Sold Price $3,700,000
Property Type Single Family Home
Sub Type Single Family Residence
Listing Status Sold
Purchase Type For Sale
Square Footage 3,396 sqft
Price per Sqft $1,089
MLS Listing ID ML81985611
Sold Date 12/13/24
Bedrooms 6
Full Baths 4
HOA Y/N No
Year Built 1974
Lot Size 7,000 Sqft
Property Description
Large and expanded 2-story home in prime location with top rated Cupertino schools. 6 bedrooms 4 bathrooms approximately 3400 square feet of living space on a 7,000 square foot lot. Main floor features spacious living room and separate dining room. A separate family room and an updated kitchen with painted cabinets, granite counter tops, all new stainless steel appliances. Main floor has a spacious bedroom and full remodeled bath. Second floor features, 2 primary suites, 3 other spacious bedrooms + large room ideal for office, game/media room, and a laundry room. Interior is all freshly painted, beautiful hardwood floors and luxury vinyl floors. Newer forced air heating unit (future A/C ready). Newer water heater for downstairs and 2 tankless water heaters for upstairs. Upgraded dual Paine windows and doors throughout. Private yard with excellent gazebo for year around entertainment. Top rated Cupertino schools: John Muir Elementary, Miller Middle school, and Lynbrook High. Don't miss this great home for large or extended family, or investment!
Location
State CA
County Santa Clara
Area 699 - Not Defined
Zoning R1-8
Interior
Cooling None
Flooring Tile, Wood
Fireplaces Type Family Room, Wood Burning
Fireplace Yes
Appliance Dishwasher, Electric Oven, Disposal, Microwave, Refrigerator, Vented Exhaust Fan, Dryer
Exterior
Garage Spaces 2.0
Garage Description 2.0
View Y/N Yes
View Neighborhood
Roof Type Composition
Attached Garage Yes
Total Parking Spaces 2
Building
Faces North
Story 2
Foundation Concrete Perimeter
Sewer Public Sewer
Architectural Style Traditional
New Construction No
Schools
Elementary Schools John Muir
Middle Schools Other
High Schools Lynbrook
School District Other
Others
Tax ID 37312053
Financing Conventional
Special Listing Condition Standard
Read Less

Bought with Diane Ji • Elite Realty & Finance
GET MORE INFORMATION




